Residential
Shipping Container House in AMAGANSETT. Small scaled shipping container hybrid architecture.
Click Image Below to Enlarge Photo. Return to Homes Built with Shipping Containers here.
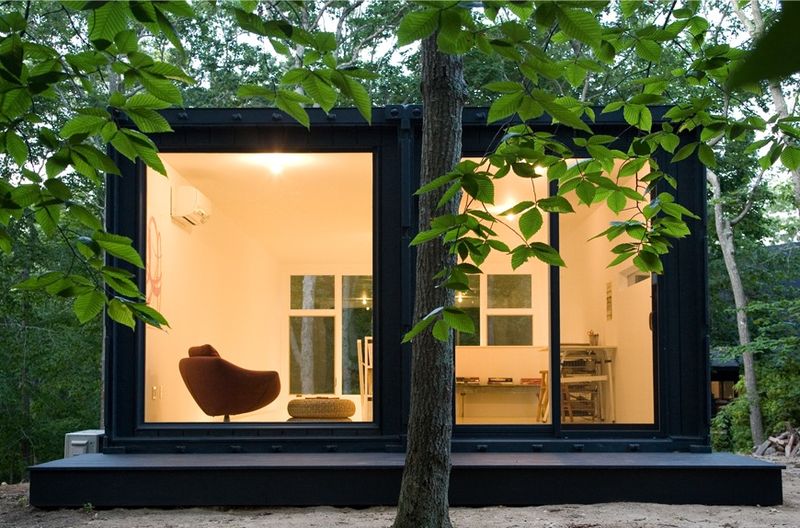
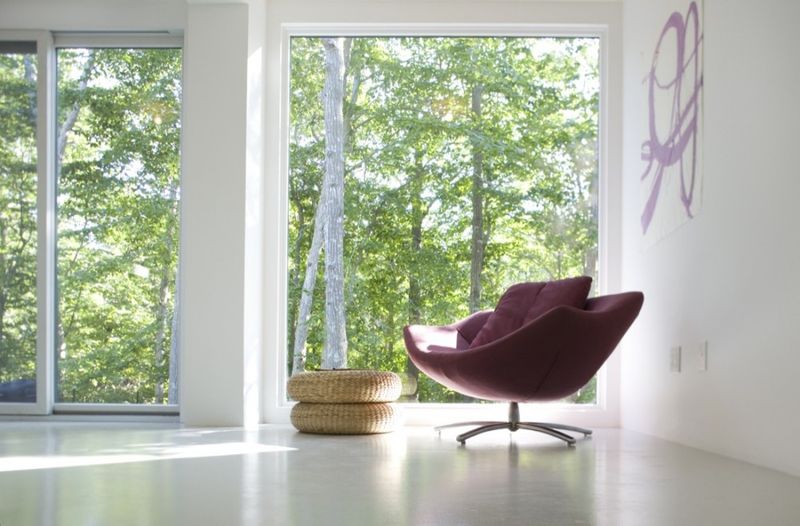
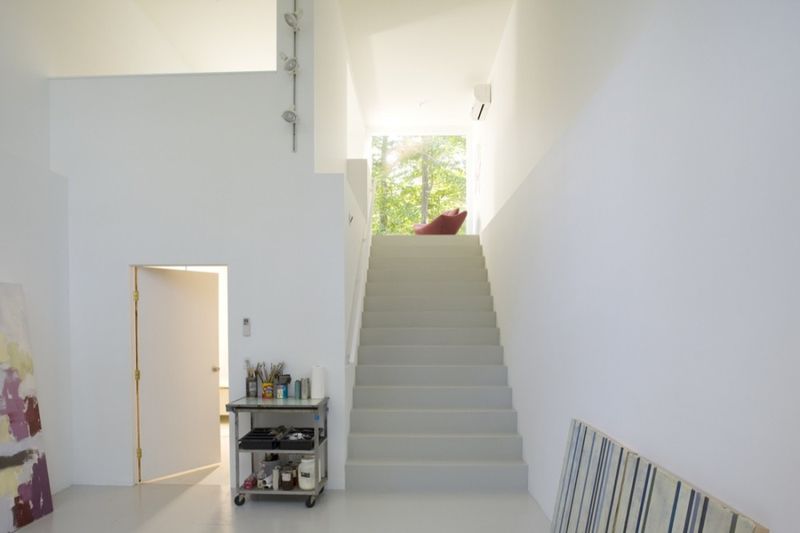
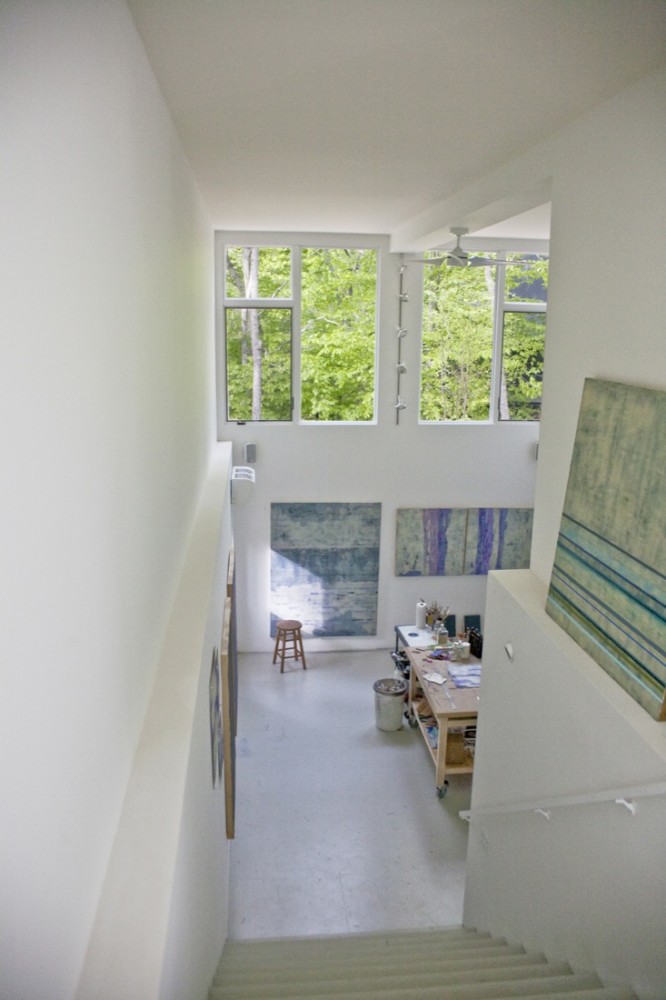
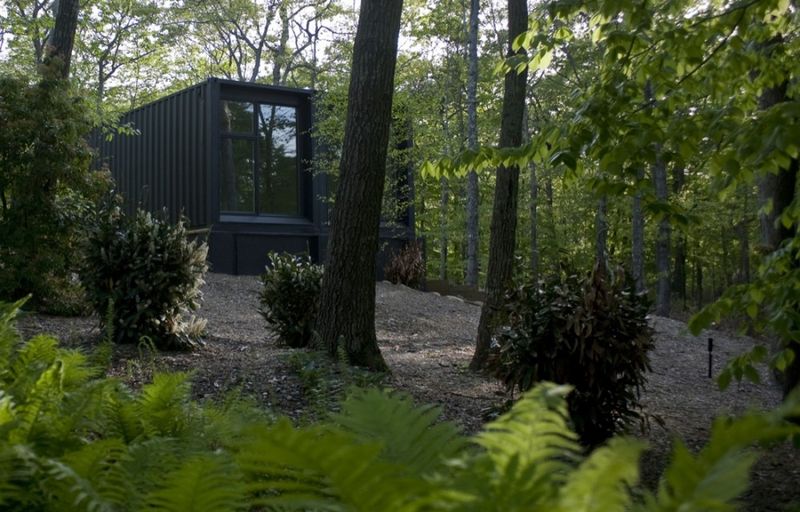
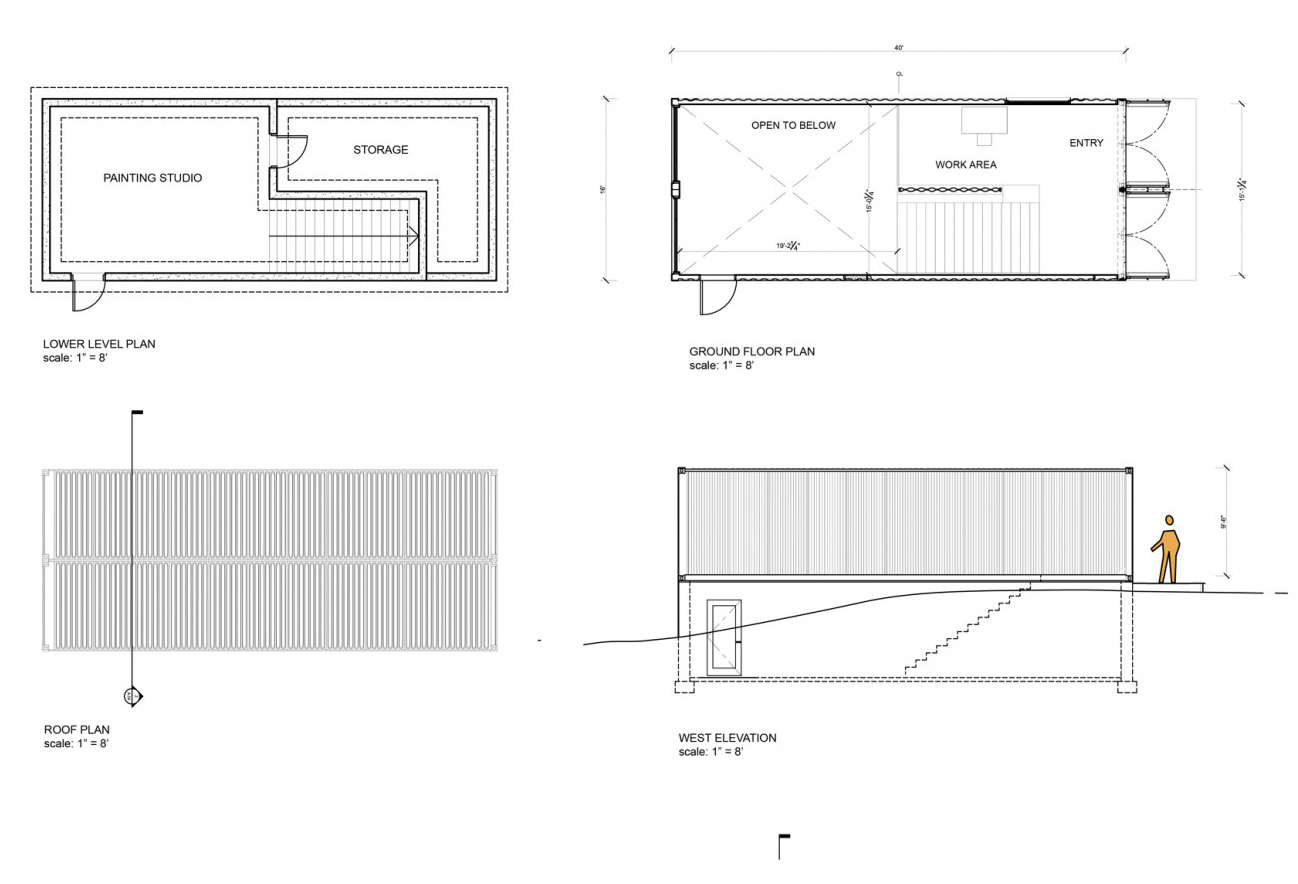
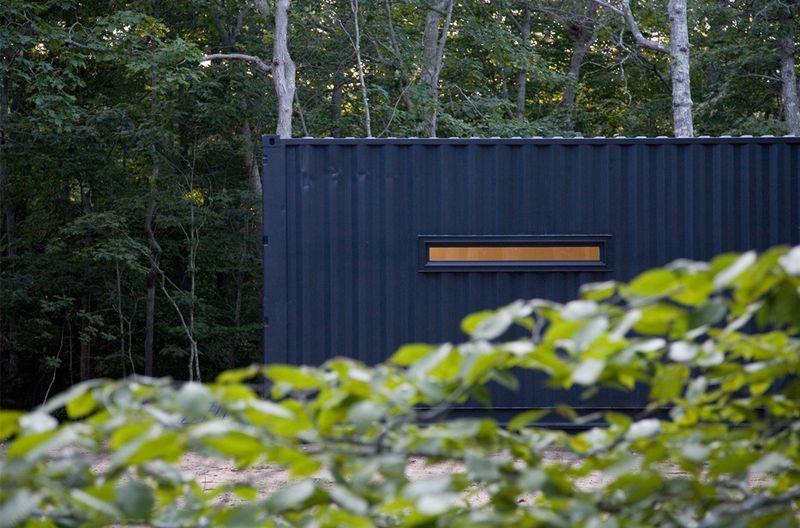
Artist and DJ Andrea Shapiro went to her architect for help creating a Shipping Container Work Space in Amagansett, New York. With a limited budget of $60,000, Shapiro needed roughly 700 square feet and an "inviting and reflective" studio, according information posted by the architecture firm on Architizer. Maziar Behrooz Architecture suggested using old steel containers for the structure to save costs. The result is shown below with additional images and video.
Crossbox - Shipping Container Prefab House with a Green Sustainable Roof.
Click Image Below to Enlarge Photo. Return to Homes Built with Shipping Containers here.
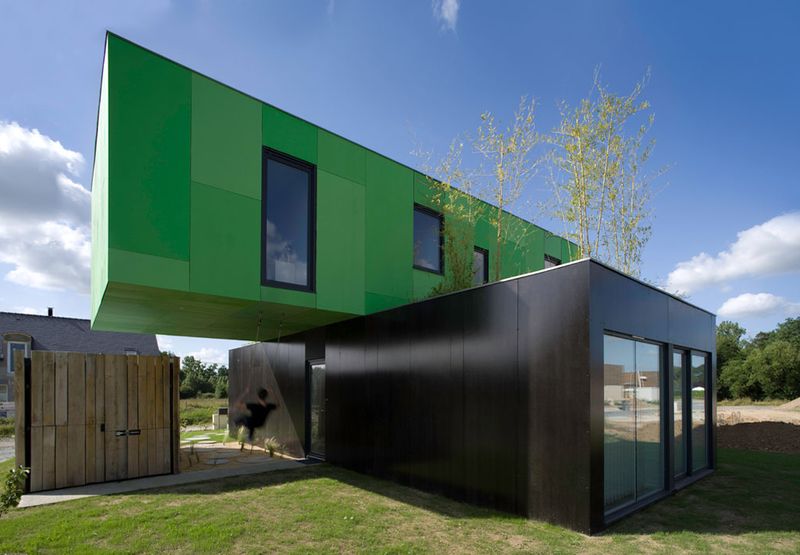
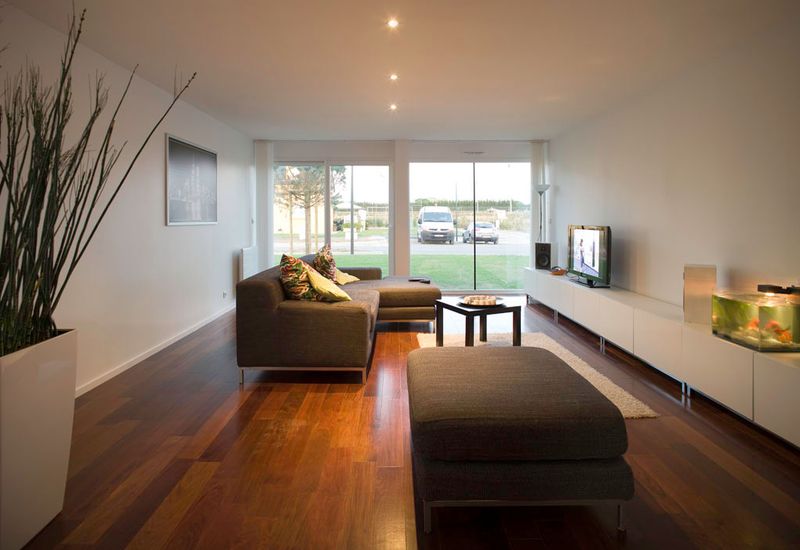
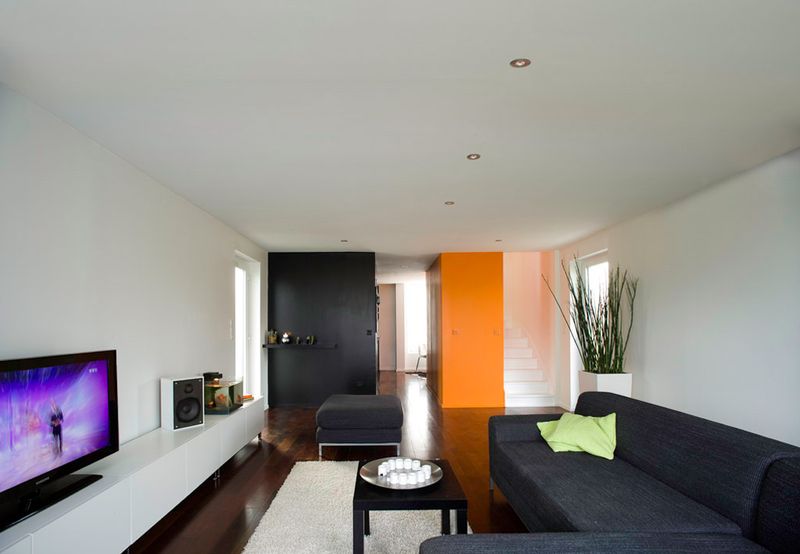
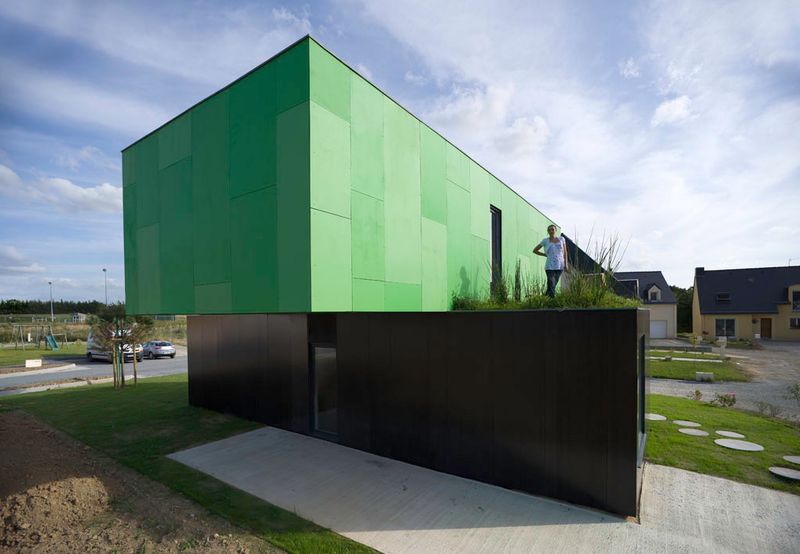
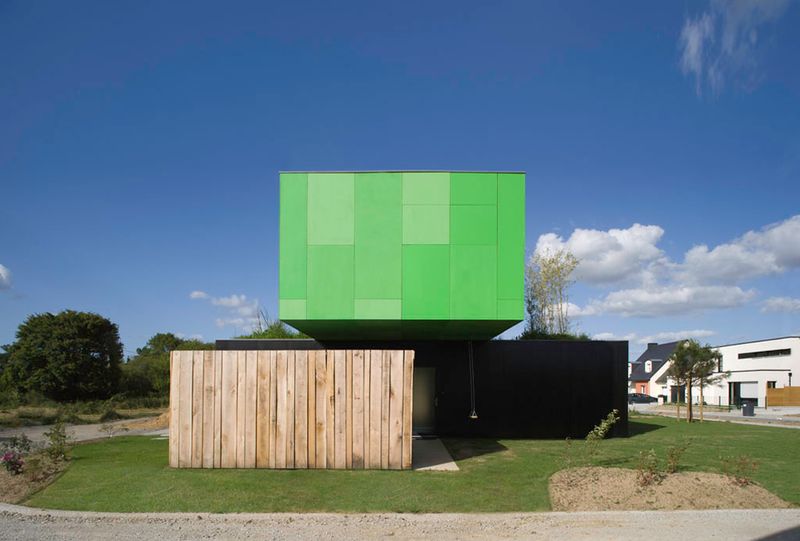
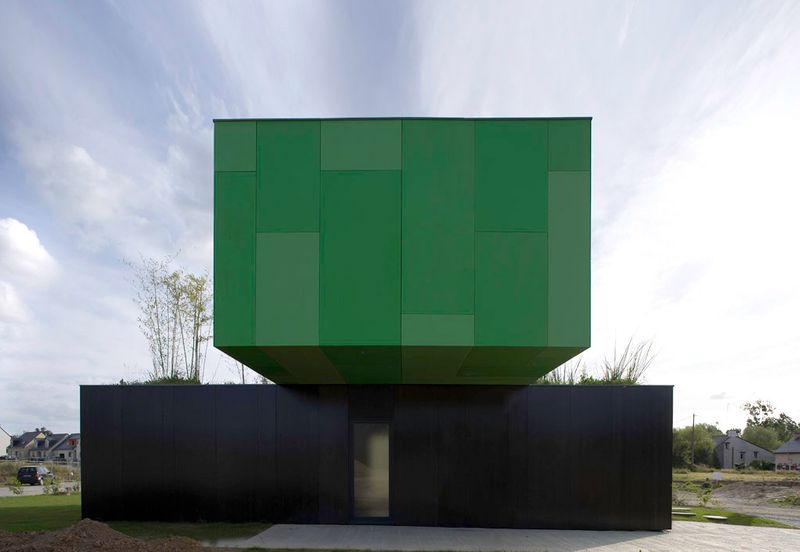
Located in Brittany, France, Crossbox was built with four containers and topped with greenery. Two modules cantilever over the other two, but you can hardly tell what's going on as drywall and cladding camouflage the industrial skeleton.
Custom Shipping Container Home In Austin. Small Scale Shipping Container Prefab Architecture Design Build Project.
Click Image Below to Enlarge Photo. Return to Homes Built with Shipping Containers here.



Alan Stulberg, a vintage motorcycle builder and mechanic, has been thinking about this project for nearly six years. Deciding to take the plunge, he drew a rough sketch one day and five months later, here’s the Studio Pod. Stulberg built the container studio in his backyard in Austin, Texas, and it's now being used as a creative artist space.
Low Impact Container Studio in Texas. Recycled, green, sustainable shipping container home.
Click Image Below to Enlarge Photo. Return to Homes Built with Shipping Containers here.
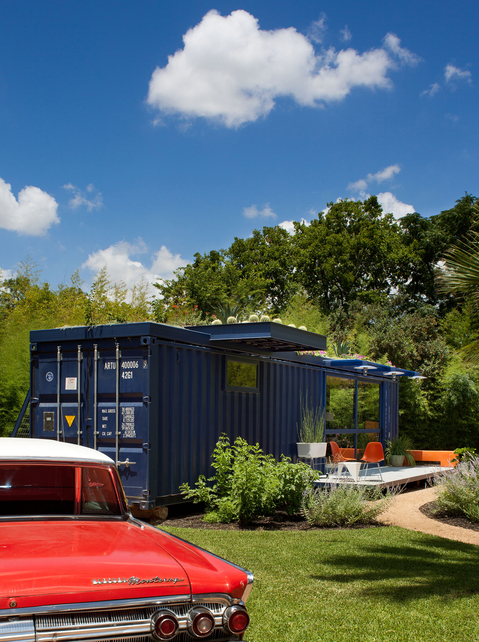
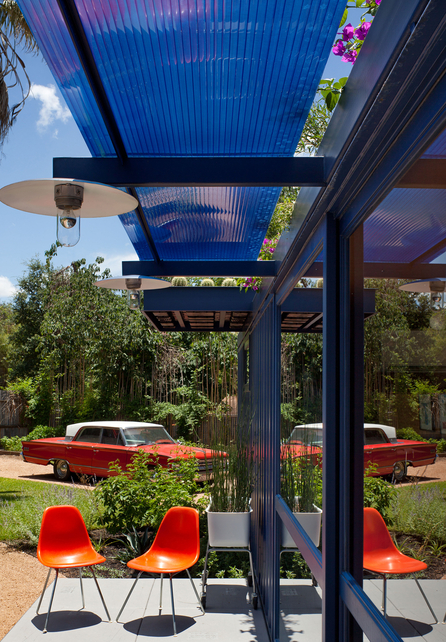
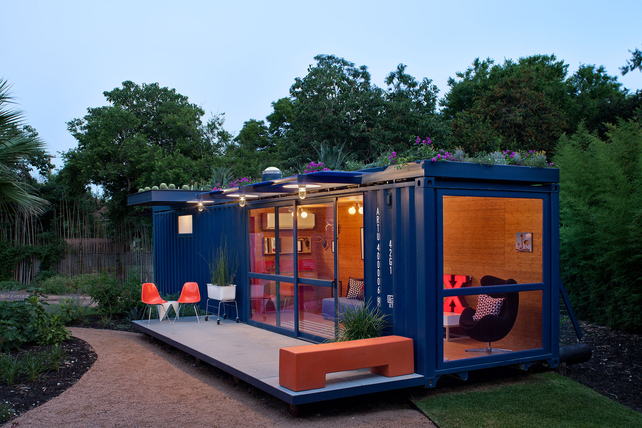
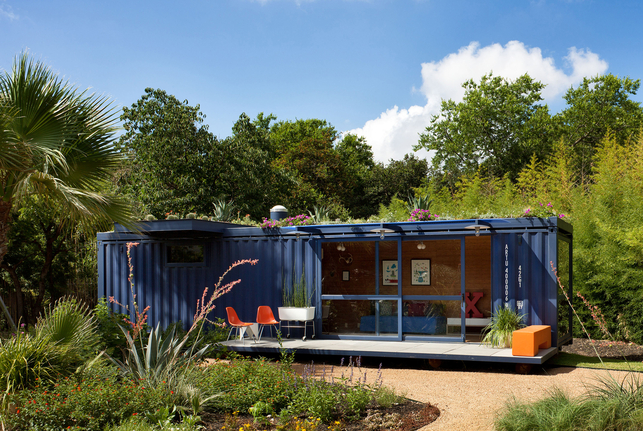
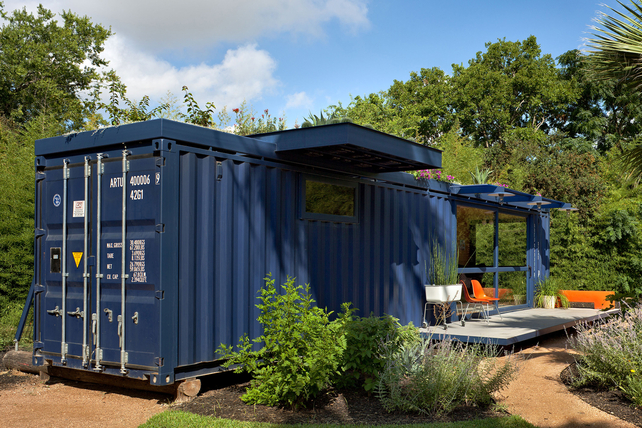
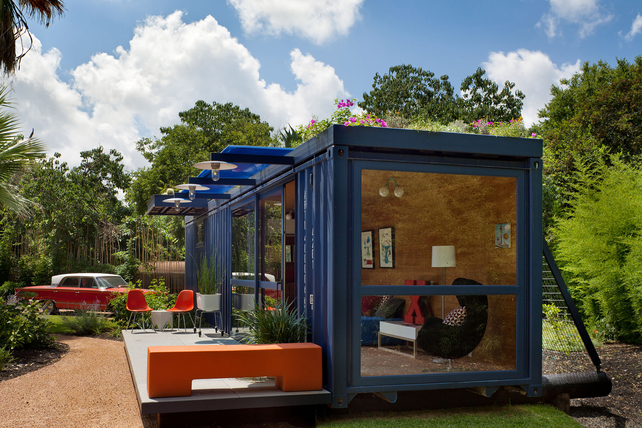
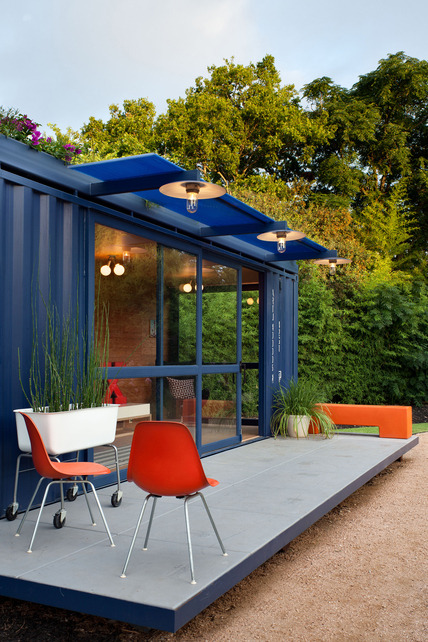
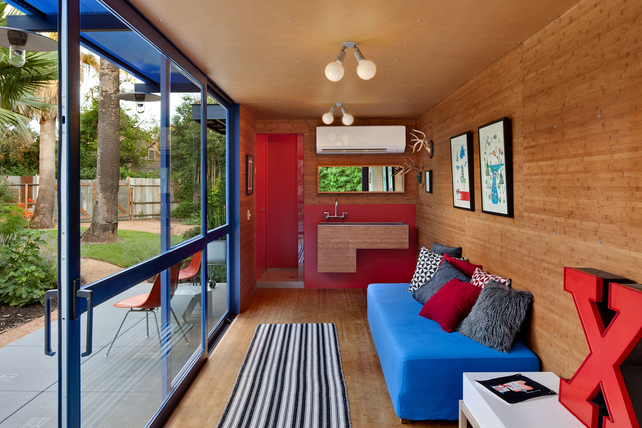
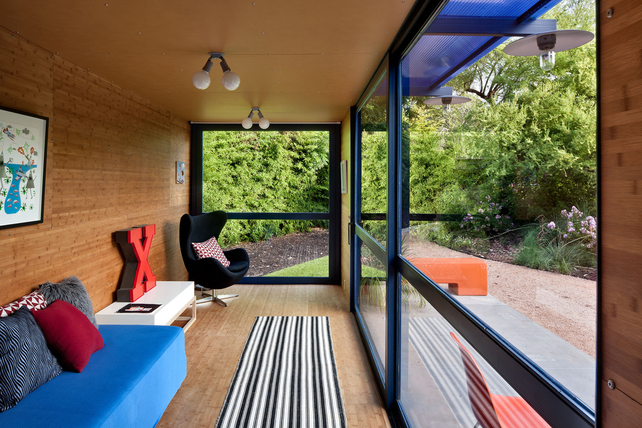
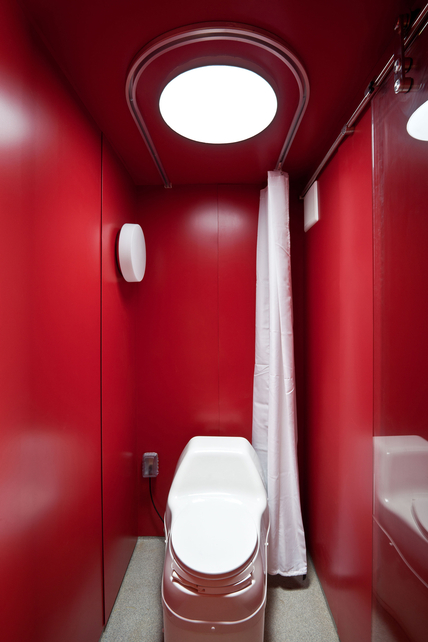
A 8'x40' Container Studio in San Antonio designed by Jim Poteet. The tiny retreat – living space, bathroom, and sink and counter – is sandwiched by a foundation of recycled telephone poles and roof of lush greenery. The container also has bamboo flooring and wallcovering, an electric composting toilet from Sun-Mar, a mini-split heating and cooling system, and large floor-to-ceiling windows and doors to allow natural light.
The Quik- House. Adam Kalkin's Shipping Container Prefab Green Home in Califon.
Click Image Below to Enlarge Photo. Return to Homes Built with Shipping Containers here.










Kalkin's modestly-sized, 1,920-square-foot Quik House sits on top of a hill in the middle of three wooded acres. The first surprise was that such an alien, industrial form can look natural in a rural setting, its rust-colored exterior telegraphing “color of nature” as strongly as the shape says “man-made object.” This will not be enough to calm hard-core traditionalists, but every visitor, regardless of aesthetic disposition, will find the main living area immensely appealing.
540 Eco Dwelling. A Prefab Sustainable Green Home Architectural Conceptual Design With High Efficiency Building Components And Systems.
Click Image Below to Enlarge Photo. Return to Homes Built with Shipping Containers here.





Recycled and repurposed from five 40′ high-cube shipping containers the 540 Eco-Dwelling is a modular architectural design using a composite highly insulated skin, solar panel array, and wind turbines to condition its inhabitants and produce energy. Instead of consuming energy it is time to conserve and produce energy. By plugging in the 540 Eco-Dwelling into the suburban grid the energy hog McMansion will be forgotten architecture.
Drop House. Modular Prefab Recycled Shipping Container Home. Residential Shipping Container Architecture.
Click Image Below to Enlarge Photo. Return to Homes Built with Shipping Containers here.







The Drop House landed on the prefab scene after winning the Modular Architecture Challenge in 2005 with its gorgeous aesthetic and easily-customizable system. A partial prototype was installed at the École des Beaux Arts in Paris at the time, and now, the stunning structure has been brought to life in full form – all 48 gorgeous square meters. Architects Antoine Cordier, Olivier Charles and Armel Neouze created the Drop House concept to exemplify “private housing, industry and customization.”
The All Terrain Cabin (ATC) By BARK. Small scaled prefab shipping container green home architecture design.
Click Image Below to Enlarge Photo. Return to Homes Built with Shipping Containers here.
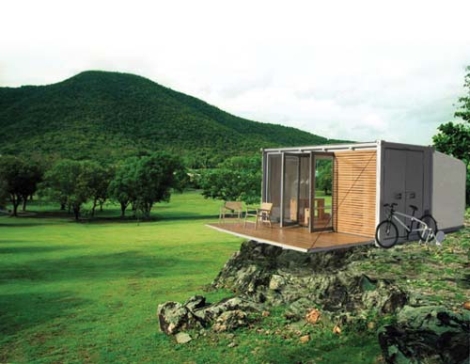
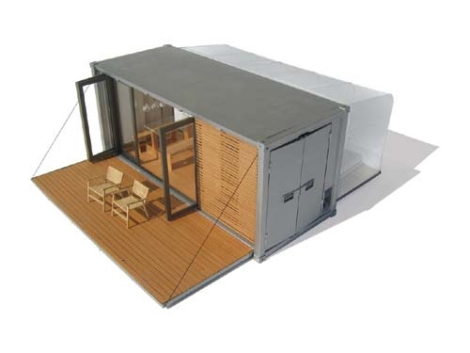
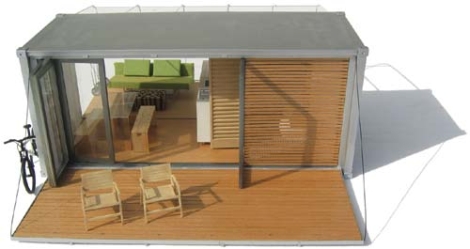
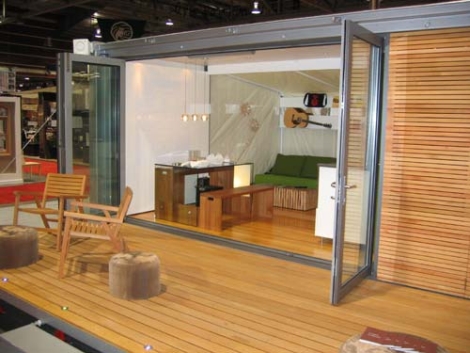
Designed as a small home by BARK, The All Terrain Cabin, this cabin of sorts was made using the standard ISO shipping container...built grid ready, it can be transported by train, truck, ship, airplane or helicopter as a normal shipping container. Once it arrives, it opens up to 480 sq/ft of prefab living space with features like solar panels, glass floors, low-flow shower-head, LED lighting, concrete sinks, bio-diesel stove, and even a water management system!
Port-a-Bach Shipping Container Holiday Home. Small scale prefab green sustainable shipping container archictecture.
Click Image Below to Enlarge Photo. Return to Homes Built with Shipping Containers here.
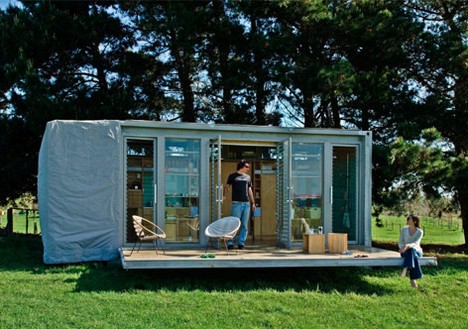
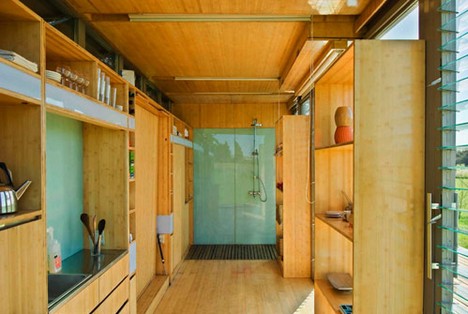
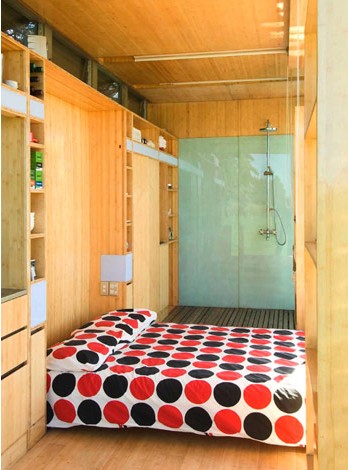
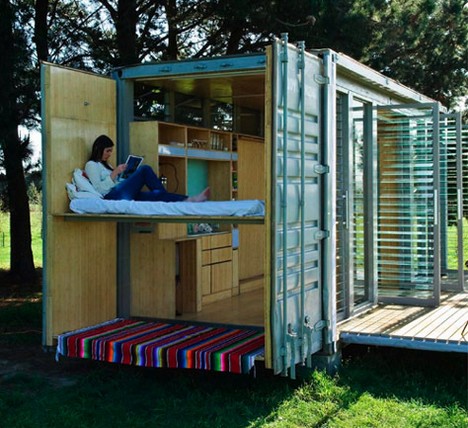

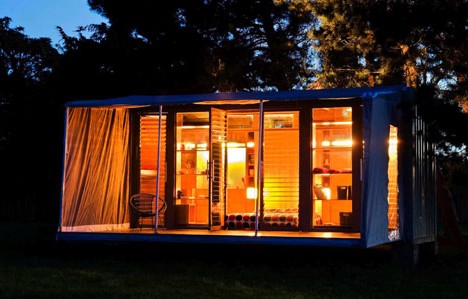
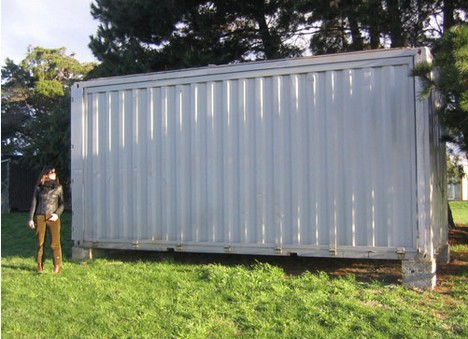
Port-a-Bach. A bach "is the name given in New Zealand to structures akin to small, often very modest holiday homes or beach houses. They are an iconic part of New Zealand history and culture."
qubic - Social housing, Student housing. Multi-unit prefab modular shipping container architecture.
Click Image Below to Enlarge Photo. Return to Homes Built with Shipping Containers here.





qubic In the Houthavens, a former harbour area on the West of the city centre of Amsterdam, 1000 students will temporarily be housed here. Until the new housing developments start, these students will live on a ship (the Rochdale One), in former asylumseeker-housing and in 715 container-houses, that were designed bij hvdn architects. The project was designed and built within 12 months. The architects made a prefabricated system out of containers of 9 by 3 meters.