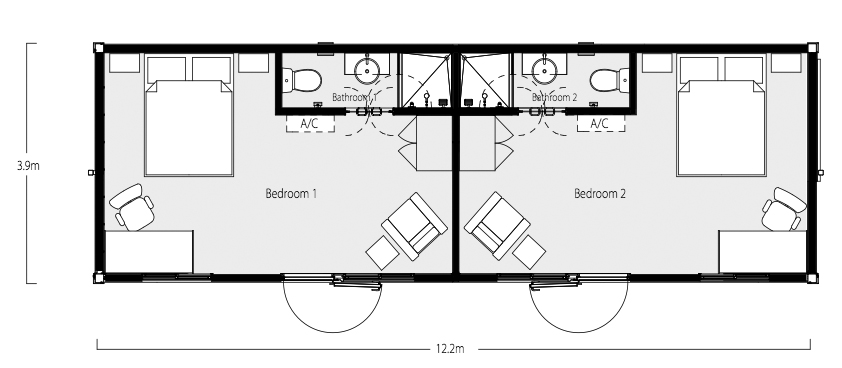Intermodal Shipping Container Home Floor Plans. Below are example one, two, three bedroom shipping container home floor plans.
Shipping Container Home Floor Plan Examples.
One Bedroom, One Bath Shipping Container Home Floor Plan
Total Square Footage: 320 sf One 40' Shipping Container

One Bedroom, One Bath Shipping Container Home Floor Plan
Total Square Footage: 160 sf One 20' Shipping Container
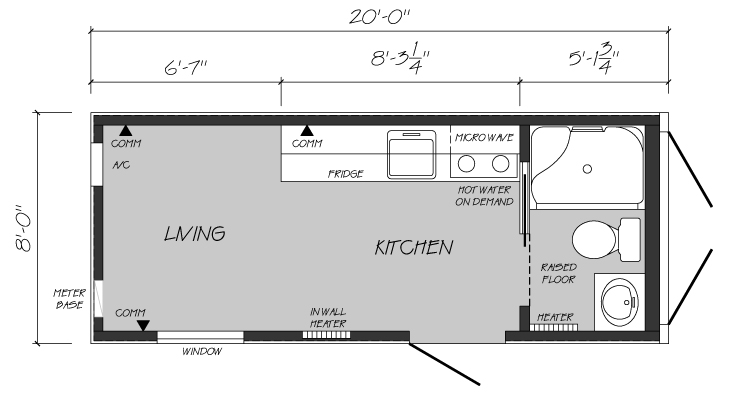
One Bedroom, One Bath Shipping Container Home Floor Plan
Total Square Footage: 320 sf One 40' Shipping Container
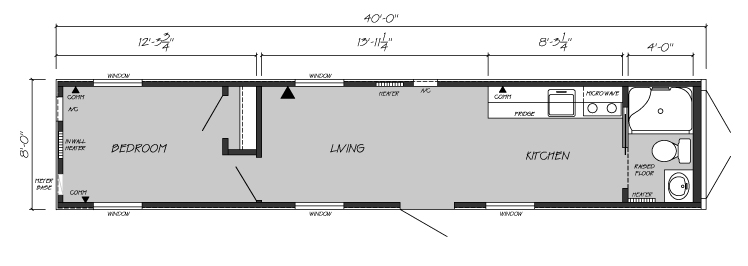
Commercial Office Container Floor Plan
Total Square Footage: 640 sf Two 40' Shipping Containers
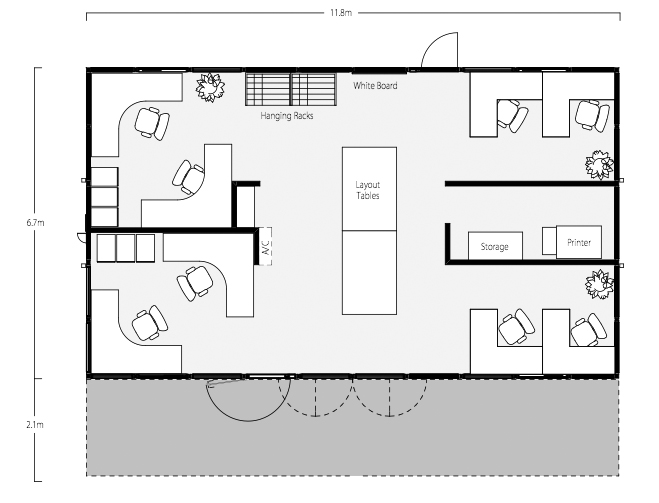
Selection of one, two, and three Bedroom Shipping Container Home Floor Plans
Total Square Footage: 160 - 320 sf One and Two 40' Shipping Containers
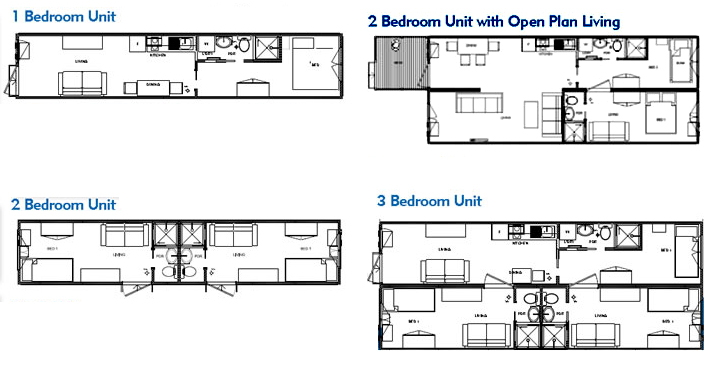
Five Bedroom, Three Bath Shipping Container Home Floor Plan
Total Square Footage: 1600 sf Five 40' Shipping Container
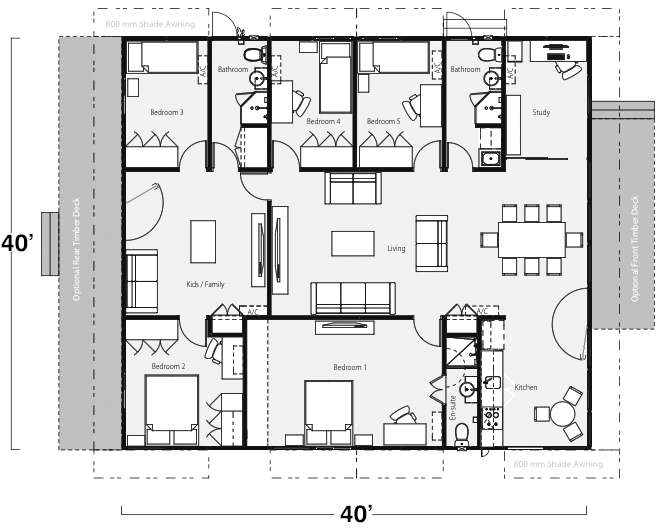
Two Bedroom, One Bath Shipping Container Home Floor Plan
Total Square Footage: 640 sf Two 40' Shipping Container
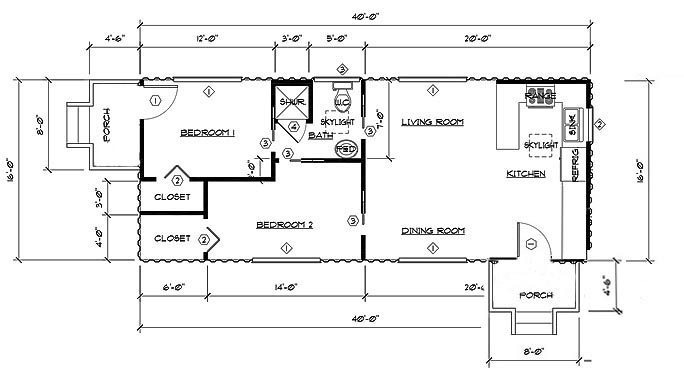
One Bedroom, One Bath Shipping Container Home Floor Plan
Total Square Footage: 320 sf Two 20' Shipping Containers
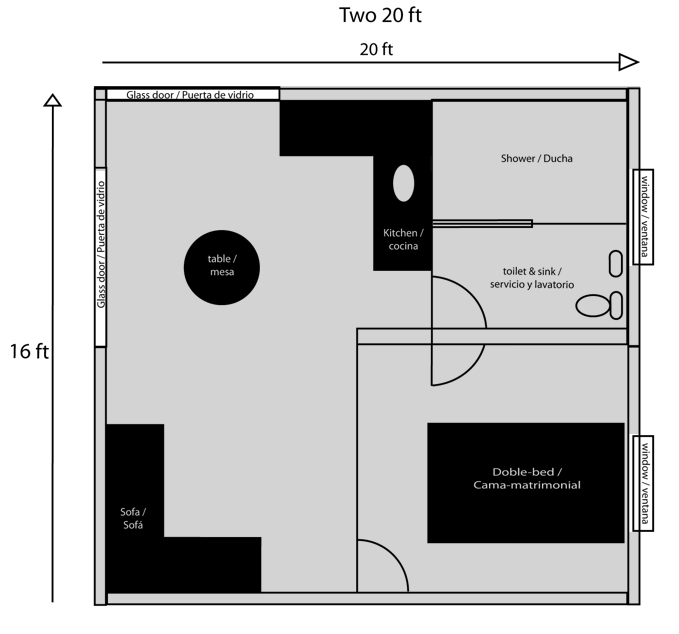
Three Bedroom, One Bath Shipping Container Home Floor Plan
Total Square Footage: 640 sf Two 40' Shipping Containers
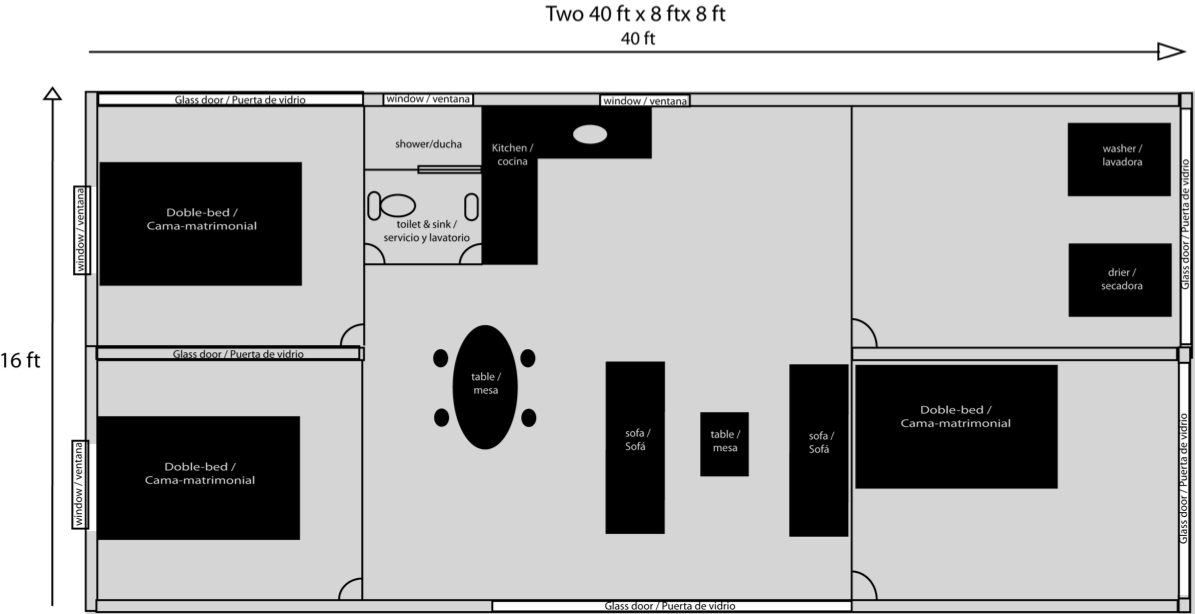
Two Bedroom, Two Bath Shipping Container Home Floor Plan
Total Square Footage: 640 sf Two 40' Shipping Containers
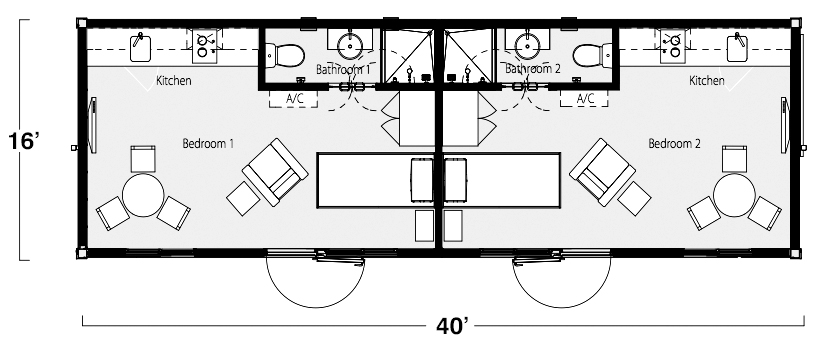
Two Bedroom, Two Bath Shipping Container Home Floor Plan
Total Square Footage: 800 sf Two 40' Shipping Containers + 4'x40' fill conventional construction fill
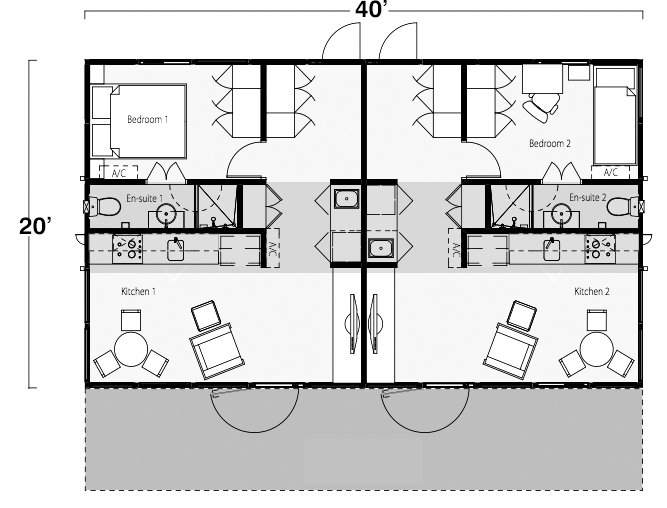
Two Bedroom, Two Bath Shipping Container Home Floor Plan
Total Square Footage: 400 sf One 40' Shipping Containers + 2'x40' fill conventional construction fill
