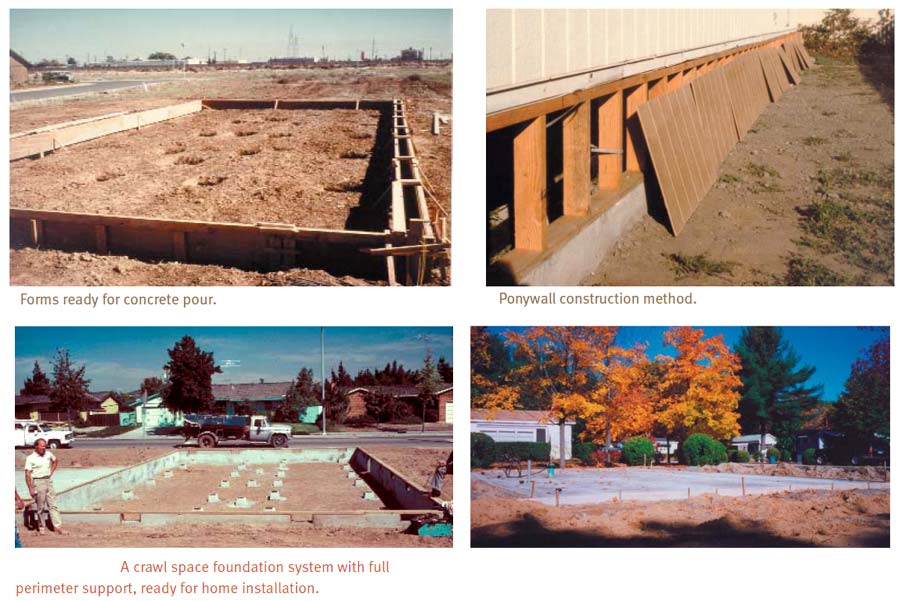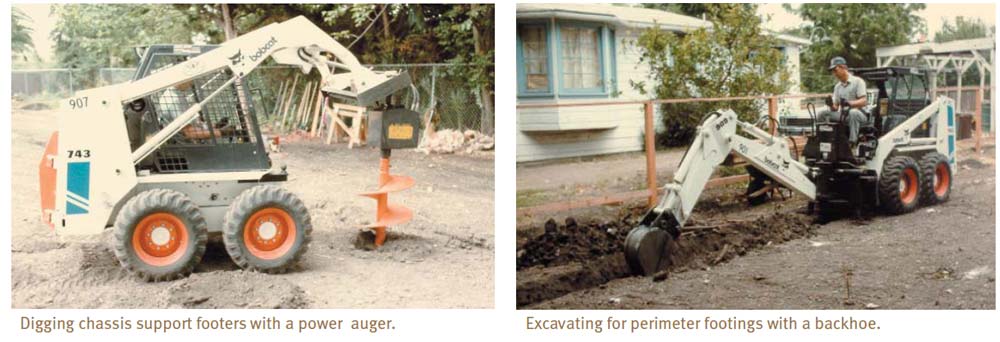Shipping Container House Foundations
Foundations
Types and Construction Systems
The three basic types of foundations are - deep basement, crawl space, and slab-on-grade.

There are several construction systems from which to choose for each foundation type. The most common systems are cast-in-place concrete and concrete block foundation walls. Other systems include pressure-preservative-treated wood foundations, precast concrete foundation walls, masonry or concrete piers, cast-in-place concrete sandwich panels, piles, and masonry systems.
A slab-on-grade construction with an integral concrete grade beam at the slab edge is common in climates with a shallow frost depth. In colder climates, deeper cast-in-place concrete walls and concrete block walls are more common, although a shallower footing can sometimes be used depending on soil type, groundwater conditions, and insulation placement.
Most of the foundation types and construction systems described above can be designed to meet necessary structural, thermal, radon, termite and moisture or water control requirements. Factors affecting the choice of foundation type and construction system include site conditions, overall building design, the climate, local market preferences, and construction costs.

Site Conditions
The topography, water table location, presence of radon, soil type, and depth of bedrock can all affect the choice of a foundation type. Any foundation type can be used on a flat site; however, a sloping site often necessitates the use of a walkout basement or crawl space. On steeper slopes, a walkout basement combines a basement foundation wall on the uphill side, a slab-on- grade foundation on the downhill side, and partially bermed foundation walls on the remaining two sides.
A water table depth within 8 feet of the surface will likely make a basement foundation undesirable. Lowering the water table with drainage and pumping usually cannot be justified, and waterproofing may not be feasible or may be too costly. A water table near the surface generally restricts the design to a slab-on-grade or crawl space foundation.
The presence of expansive clay soils on a site requires special techniques to avoid foundation movement and significant structural damage. Often, buildings placed on sites with expansive clay require pile foundations extending down to stable soil strata or bedrock. Similarly, sites with bedrock near the surface require special foundation techniques. Expensive bedrock excavation is not required to reach frost depth nor is it economically justifiable to create basement space. In these unusual conditions of expansive clay soils or bedrock near the surface, special variations of the typical foundation types may be appropriate.
For starters, you can learn a lot about soil conditions on your site by taking advantage of public-sector resources. The United States Department of Agriculture has prepared soil maps for most of the country. Available at no cost at any local USDA branch office, these maps superimpose soil-type delineations over aerial photographs. By studying these maps and the soil descriptions that accompany them, you can find out information such as whether your site might have a high groundwater table or whether problematic soils -- such as shrink/swell-susceptible clays -- might lurk beneath the surface.
Overall Building Design
The foundation type and construction system are chosen in part because of appearance factors. Although it is not usually a major aesthetic element, the foundation at the base of a building can be raised above the ground plane, so the foundation wall materials can affect the overall appearance. A building with a slab-on-grade foundation has little visible foundation; however, the foundation wall of a crawl space or basement can vary considerably from almost no exposure to full exposure above grade.
Climate
The preference of foundation type varies with climatic region, although examples of most types can generally be found in any given region. One of the principal factors behind foundation preference is the impact of frost depth on foundation design. The impact of frost depth basically arises from the need to place foundations at greater depths in colder climates. For example, a footing in Minnesota must be at least 42 inches below the surface, while in states along the Gulf Coast, footings need not extend below the surface at all in order to avoid structural damage from frost heave. Because a foundation wall extending to a substantial depth is required in northern climates, the incremental cost of creating basement space is much less, since it is necessary to build approximately half the basement wall anyway. In a southern climate the incremental first cost of creating a basement is greater when compared with a slab-on-grade with no significant required footing depth.

This historic perception that foundations must extend below the natural frost depth is not entirely accurate. Buildings with very shallow foundations can be used in cold climates if they are insulated properly.
Local Market Preferences and Construction Costs
The foundation type and construction system are also chosen based on cost and market factors that vary regionally or even locally. Virtually any foundation type and construction system can be built in any location in the United States. The relative costs, however, are likely to differ. These costs reflect local material and labor costs as well as the availability of certain materials and the preferences of local contractors. For example, in certain regions there are many contractors specializing in cast-in-place concrete foundation walls. Because they have the concrete forms and the required experience with this system and because bidding is very competitive, this system may be more cost-effective compared with other alternatives. In other regions, the availability of concrete blocks is greater and there are many contractors specializing in masonry foundation walls. In these areas, a cast-in-place concrete system may be less competitive economically because fewer contractors are available.
More subjective factors that influence a designer’s choice of foundation type and construction system are the expectations and preferences of individual clients and the home-buying public. These market influences are based not only on cost but also on the area’s tradition. If people in a certain region expect basements, then builders generally provide them. Of course, analyzing the cost-effectiveness of providing a basement requires a somewhat subjective judgment concerning the value of basement space. These more subjective market factors and regional preferences tend to increase the availability of materials and contractors for the preferred systems, which in turn makes these systems more cost-effective choices.
