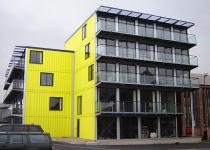The Riverside Building. Multi-unit midrise shipping containere prefab modular architecture.
Click Image Below to Enlarge Photo. Return to Homes Built with Shipping Containers here.
Completed in 2005, The Riverside Building is the third of the Container City projects to be housed at Trinity Buoy Wharf in London's Docklands.
Situated on the banks of the river Thames opposite the Millennium Dome, The Riverside Building is set over five floors and has created 22 office spaces.
With fully glazed front facades, sleek lines and external decked walkways and balconies The Riverside Building takes full advantage of its riverside location providing spectacular views at an affordable price.
So far on site there is Container City 1 and 2 as well as the Riverside Building. The accommodation is built from recycled shipping containers arranged in modular groups. The walls are only 2mm thick but because they are corrugated they are immensely strong. Each 40 x 8 foot container weighs in at only four tonnes but is able to take up to ten times that in loading, and remains rigid when stacked.
These stacks only require support at the corners, so the cost of foundations is minimised. Even the stair and lift towers are created from 40 foot containers standing on end, and balconies formed in open end-doors. The porthole style windows are used for structural efficiency, but are turned to aesthetic advantage and are an essential part of the buildings’ character.
The Container City scheme costs less than half that of equivalent conventional building, and over 80% is made from recycled material. Recycling is used wherever possible at Trinity Buoy Wharf – for example, the steel planters for the “orchard” of small trees are made from part of the Thames lighter used for the Jubilee Pier.
