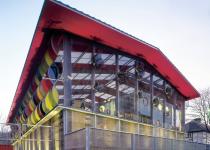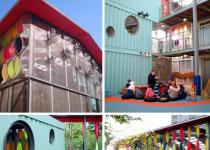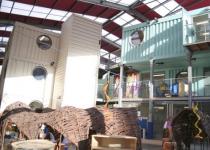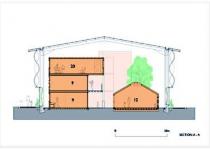Fawood Children's Center. Sustainable Green Architecture Made With Recycled Shipping Containers.
Click Image Below to Enlarge Photo. Return to Homes Built with Shipping Containers here.
The Fawood Children’s Center provides, under one roof, a nursery for 3-5 year olds, nursery facilities for autistic and special needs children, and a Children’s Center with adult learning services.
The primary structure is a trapezoid shed enclosure, which takes the form of a steel portal frame structure with a deep overhanging roof, formed of a mix of opal polycarbonate roof cladding and bright pink powder-coated profiled steel cladding, on galvanized steel purlins and portal frame.
The “walls” are formed of two types of stainless steel mesh; the lower part of the wall uses a denser mesh to enhance the building security, the upper levels feature curtains of lightweight mesh that are modulated into rippling curves by elliptical colored acrylic “lozenges”.
The internal accommodation for the nursery is provided by a number of recycled shipping containers painted in bright colors and decorated with applied artwork. Three groups of three-story shipping container structures are connected by walkways, projecting balconies, lift and steel staircases. The containers have been fitted with under-floor heating and simple finishes to provide efficient and low cost classroom space.



