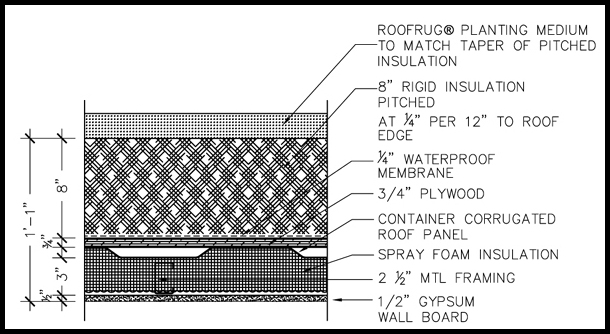Below are typical shipping container home plan and section details including floor, roof, walls, glazing and container connections.
Typical Container Connection at End-wall Plan Detail
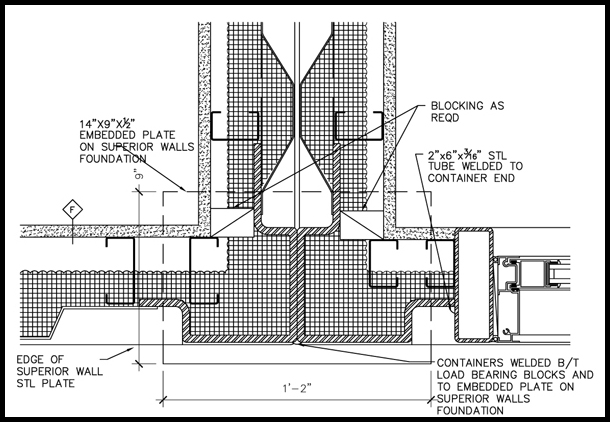
Typical Container Connection Plan Detail
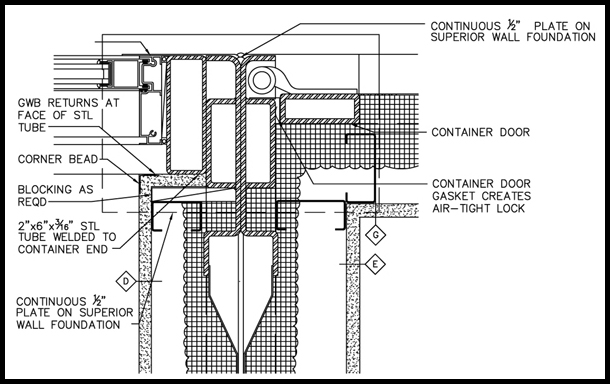
Typical Container Termination Plan Detail
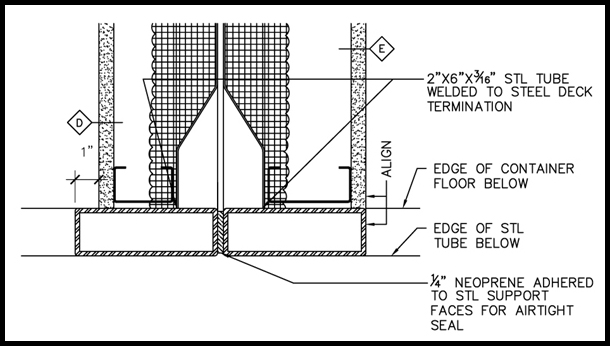
Typical Exterior Container Back Wall
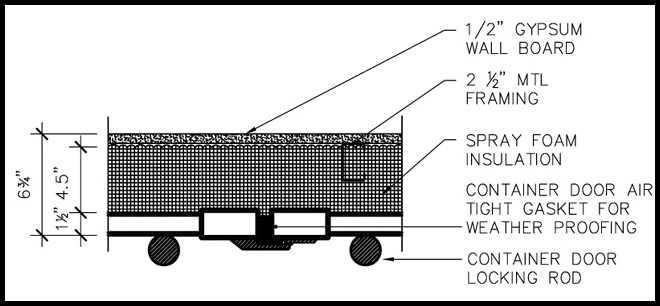
Typical Container Floor Section Detail
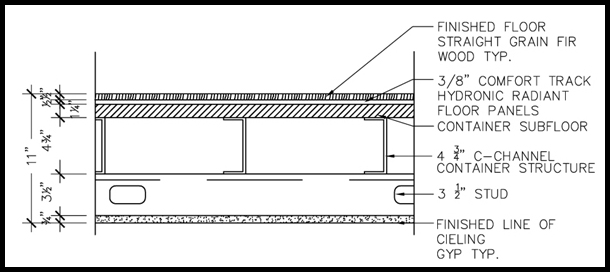
Typical Exterior Container Wall
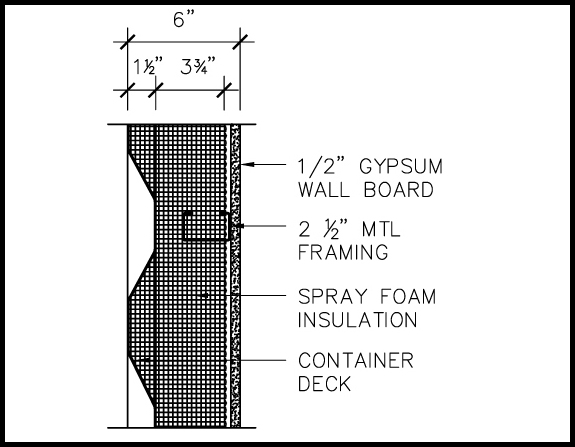
Typical Interior Container Wall
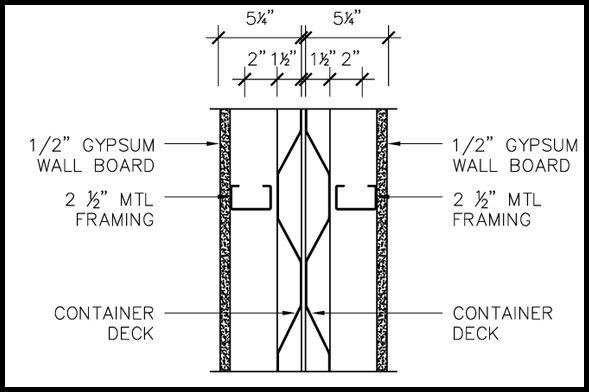
Typical Roof Section Detail
