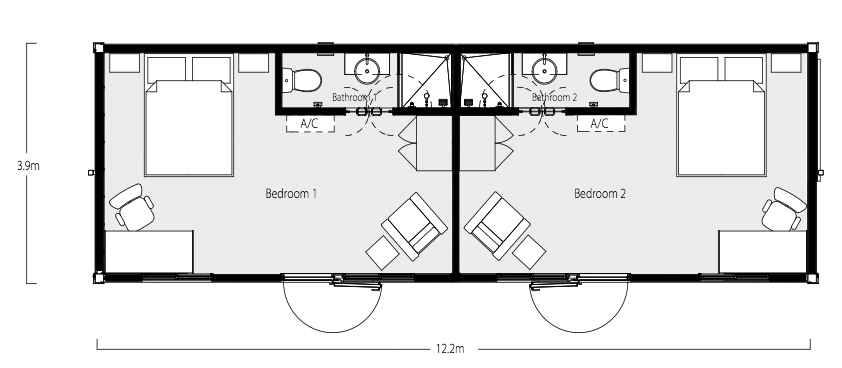Below are example one, two, three bedroom shipping container home floor plans.
One Bedroom, One Bath Shipping Container Home Floor Plan
Total Square Footage: 320 sf One 40′ Shipping Container

One Bedroom, One Bath Shipping Container Home Floor Plan
Total Square Footage: 160 sf One 20′ Shipping Container

One Bedroom, One Bath Shipping Container Home Floor Plan
Total Square Footage: 320 sf One 40′ Shipping Container
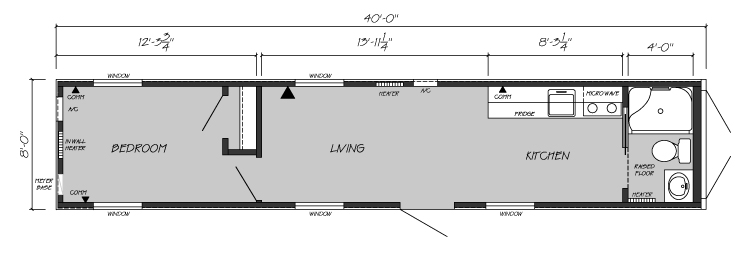
Commercial Office Container Floor Plan
Total Square Footage: 640 sf Two 40′ Shipping Containers
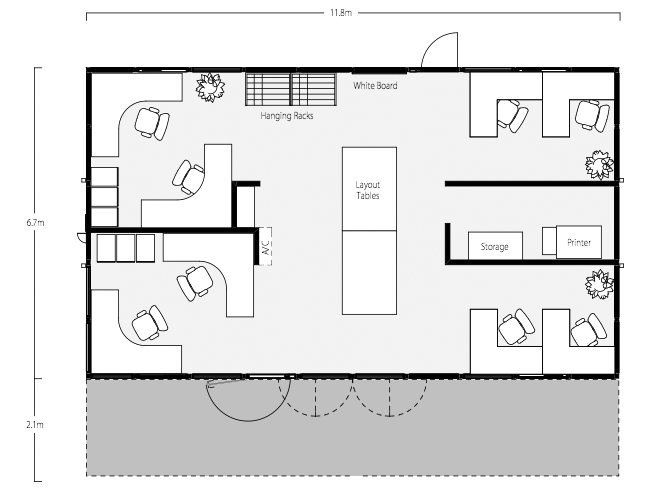
Selection of one, two, and three Bedroom Shipping Container Home Floor Plans
Total Square Footage: 160 – 320 sf One and Two 40′ Shipping Containers
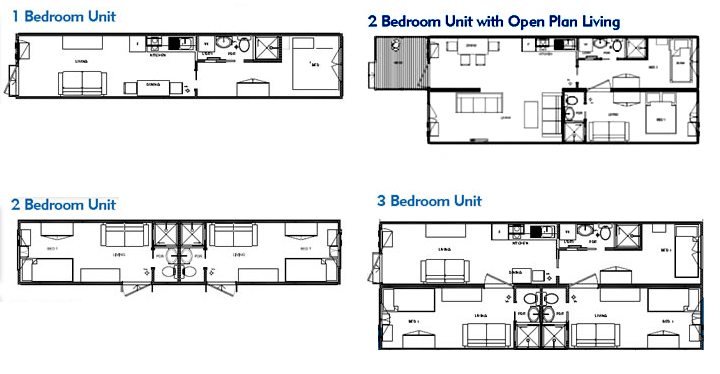
Five Bedroom, Three Bath Shipping Container Home Floor Plan
Total Square Footage: 1600 sf Five 40′ Shipping Container
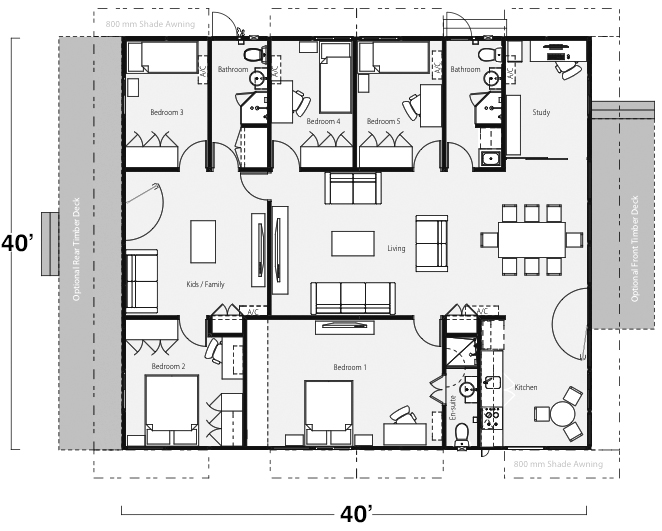
Two Bedroom, One Bath Shipping Container Home Floor Plan
Total Square Footage: 640 sf Two 40′ Shipping Container
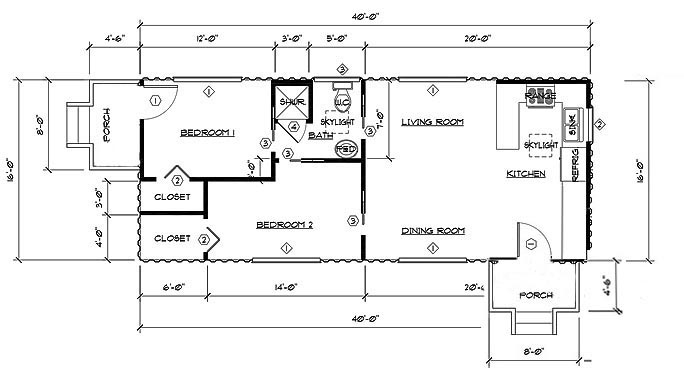
One Bedroom, One Bath Shipping Container Home Floor Plan
Total Square Footage: 320 sf Two 20′ Shipping Containers
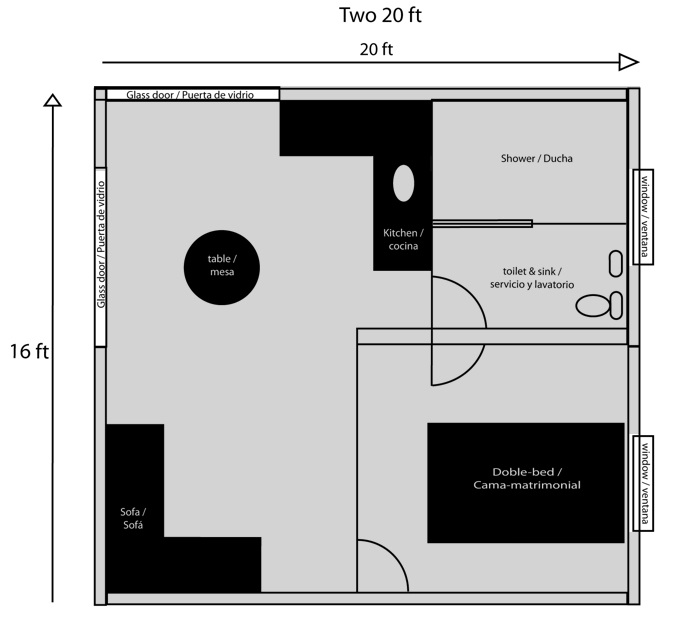
Three Bedroom, One Bath Shipping Container Home Floor Plan
Total Square Footage: 640 sf Two 40′ Shipping Containers
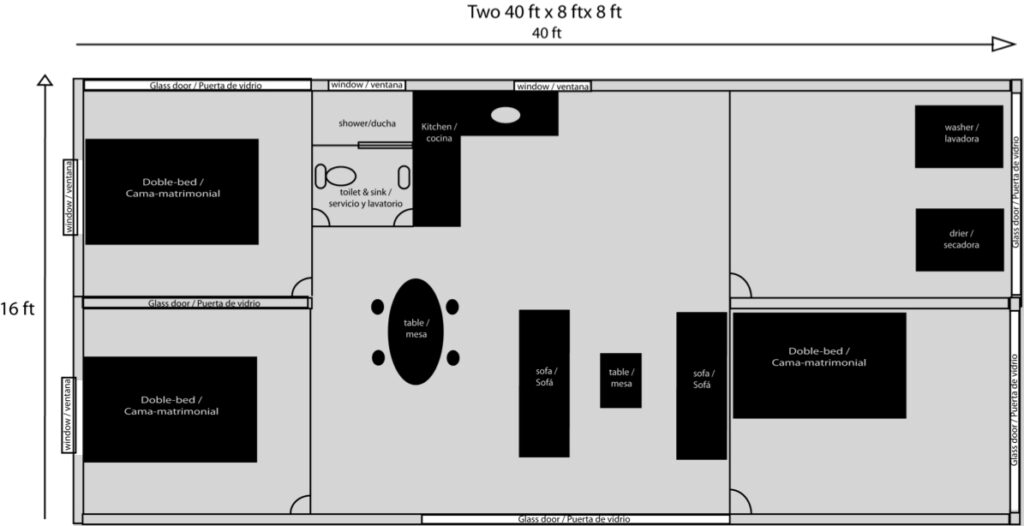
Two Bedroom, Two Bath Shipping Container Home Floor Plan
Total Square Footage: 640 sf Two 40′ Shipping Containers

Two Bedroom, Two Bath Shipping Container Home Floor Plan
Total Square Footage: 800 sf Two 40′ Shipping Containers + 4’x40′ fill conventional construction fill
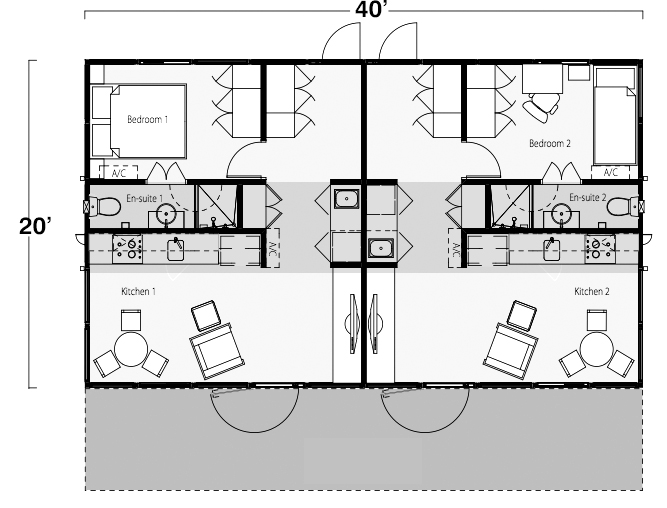
Two Bedroom, Two Bath Shipping Container Home Floor Plan
Total Square Footage: 400 sf One 40′ Shipping Containers + 2’x40′ fill conventional construction fill
