Built
Cité A Docks Student Housing: 100 Student Dorm Rooms Made From Shipping Containers.
Click Image Below to Enlarge Photo. Return to Homes Built with Shipping Containers here.
















The Cité is the Dock a project by Cattani Architects located in Le Havre, France. A four-story building that houses 100 apartments made of old shipping containers. All rooms with bathrooms, kitchen, free wifi and has been carefully designed to have a great heat and sound insulation. Much of the success of the design is the way the containers were distributed creating empty spaces and common areas between the flats. The location near the water creates a very modern and industrial feeling.
Shipping Container House in AMAGANSETT. Small scaled shipping container hybrid architecture.
Click Image Below to Enlarge Photo. Return to Homes Built with Shipping Containers here.
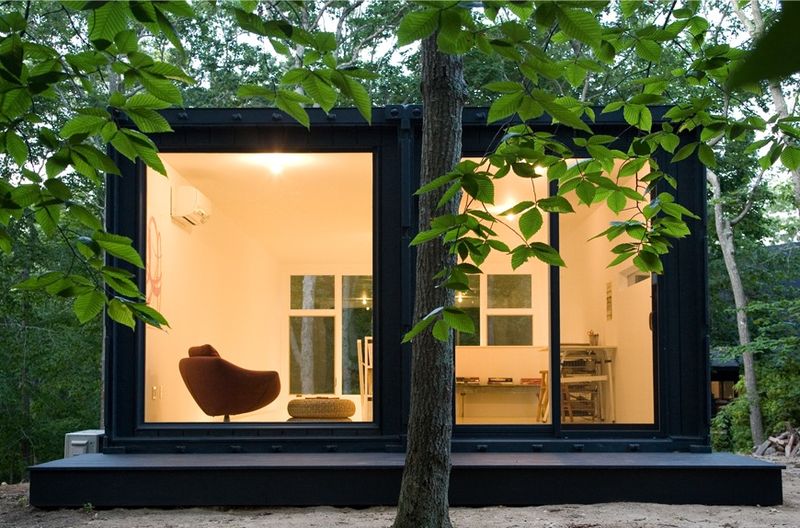
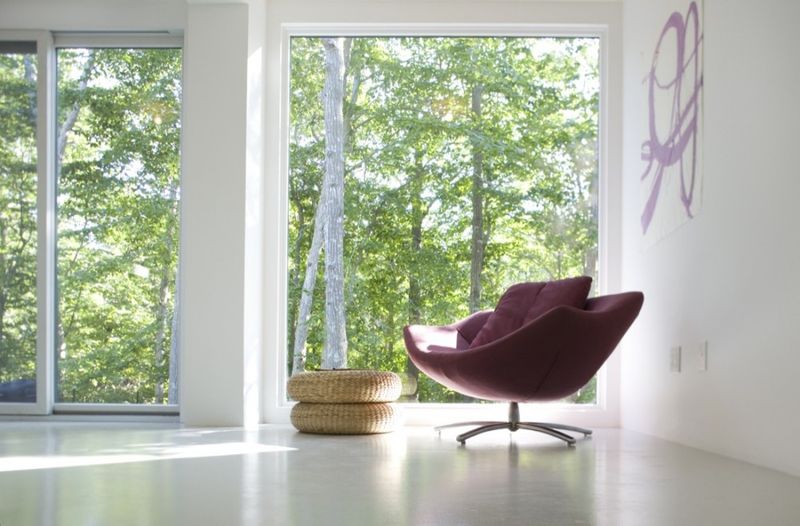
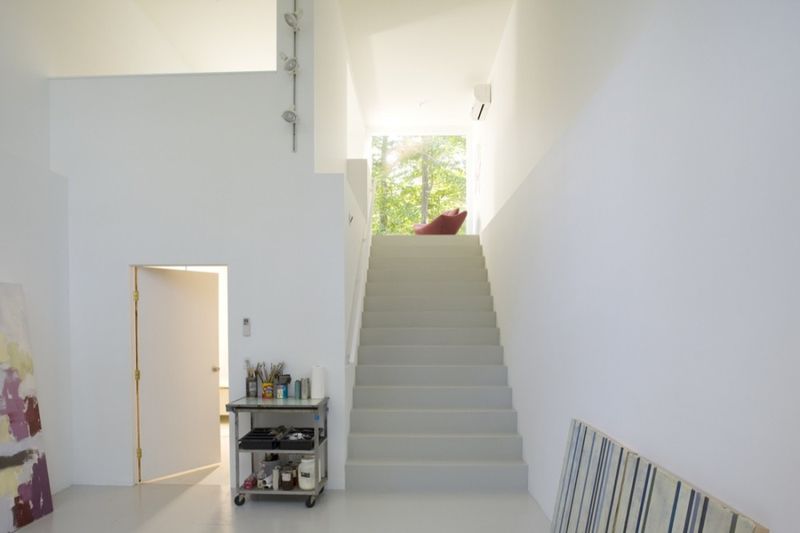
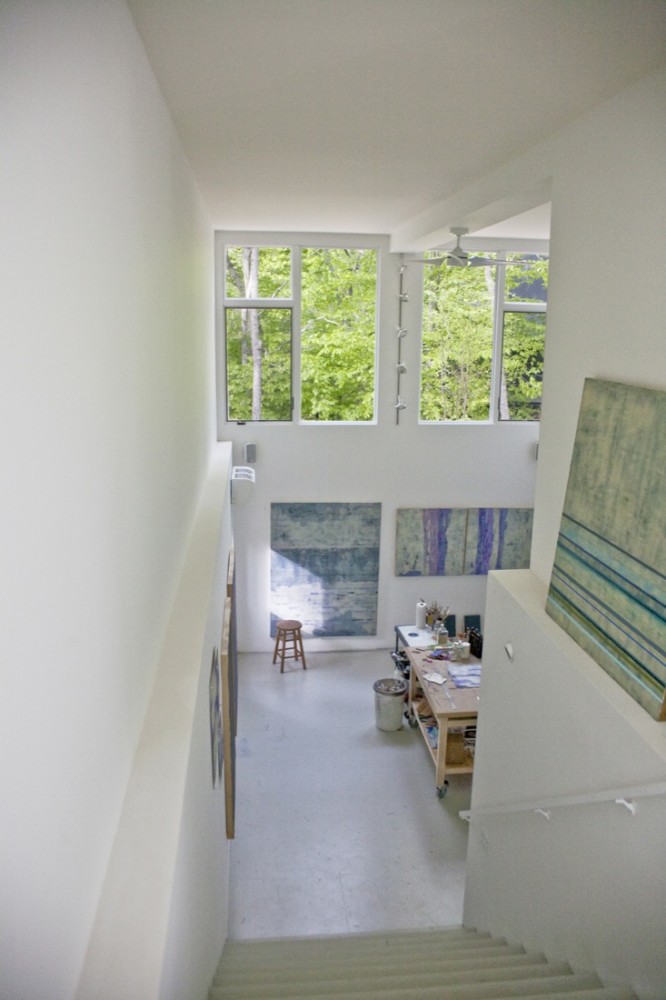
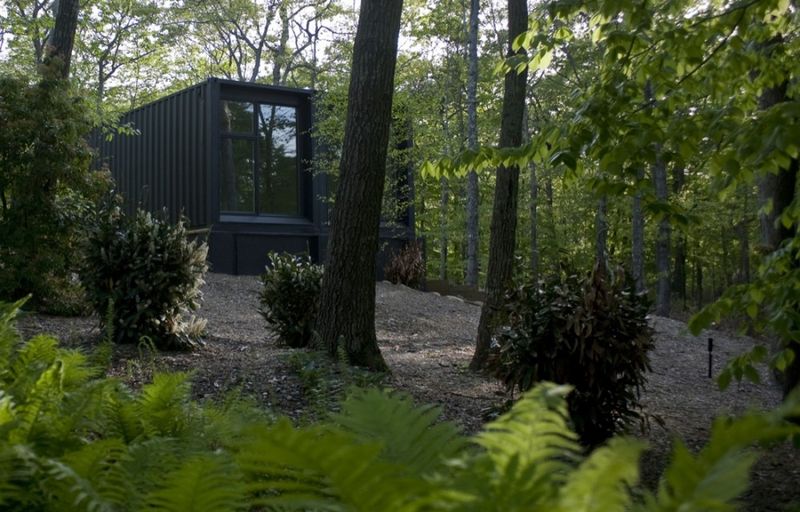
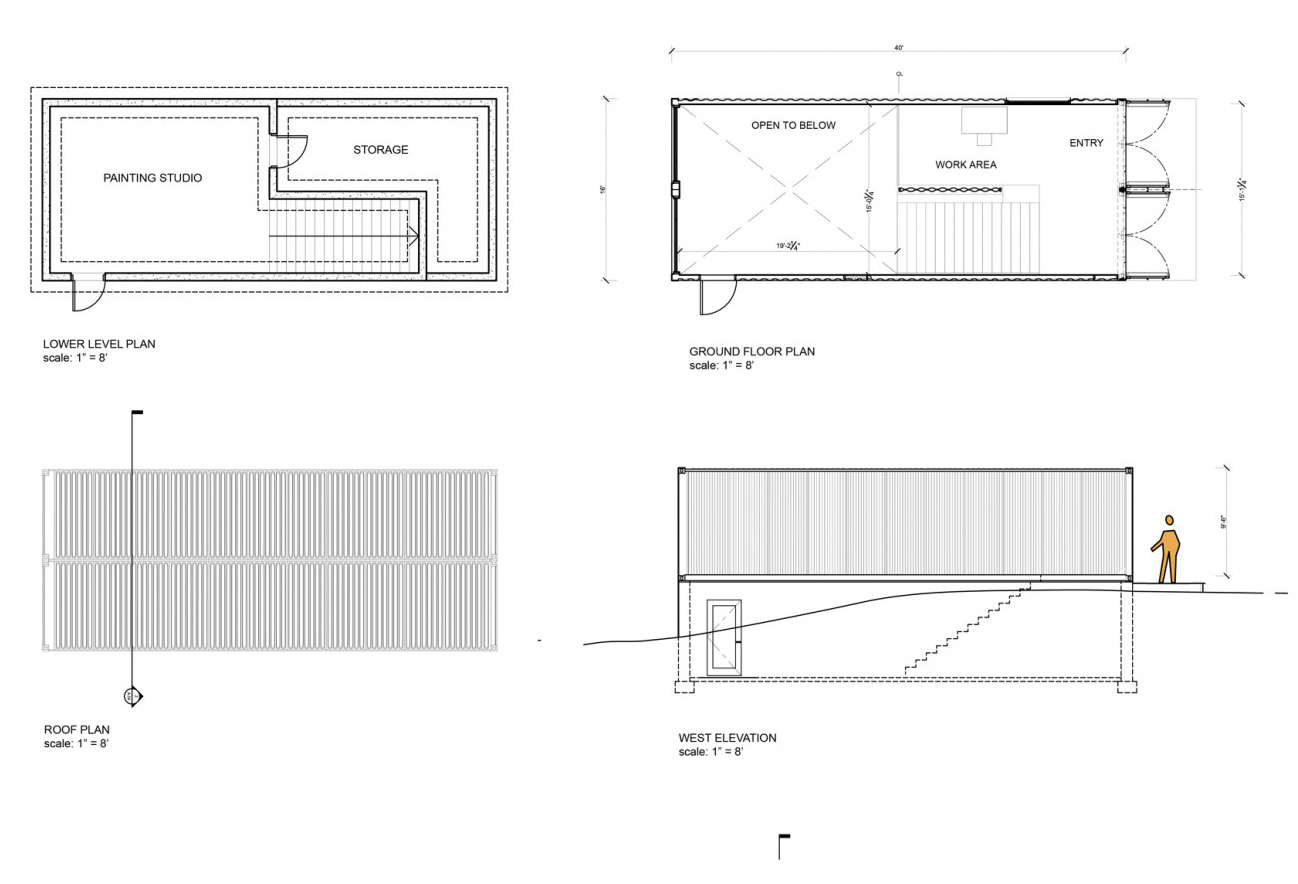
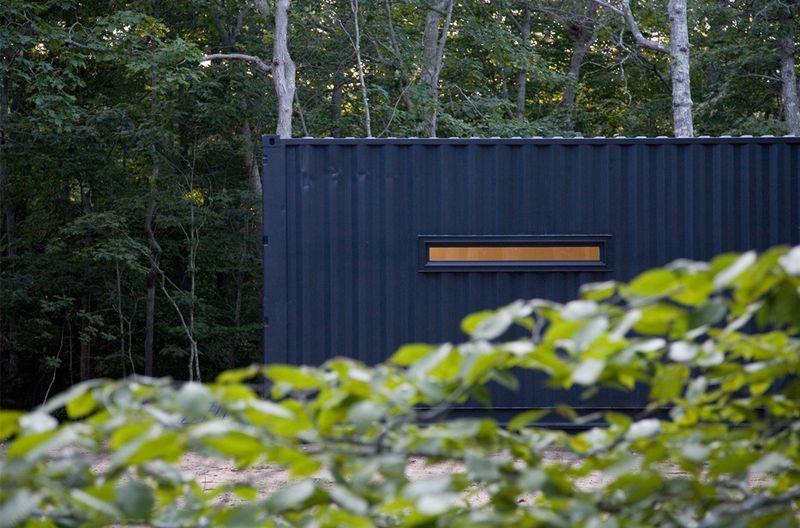
Artist and DJ Andrea Shapiro went to her architect for help creating a Shipping Container Work Space in Amagansett, New York. With a limited budget of $60,000, Shapiro needed roughly 700 square feet and an "inviting and reflective" studio, according information posted by the architecture firm on Architizer. Maziar Behrooz Architecture suggested using old steel containers for the structure to save costs. The result is shown below with additional images and video.
Crossbox - Shipping Container Prefab House with a Green Sustainable Roof.
Click Image Below to Enlarge Photo. Return to Homes Built with Shipping Containers here.
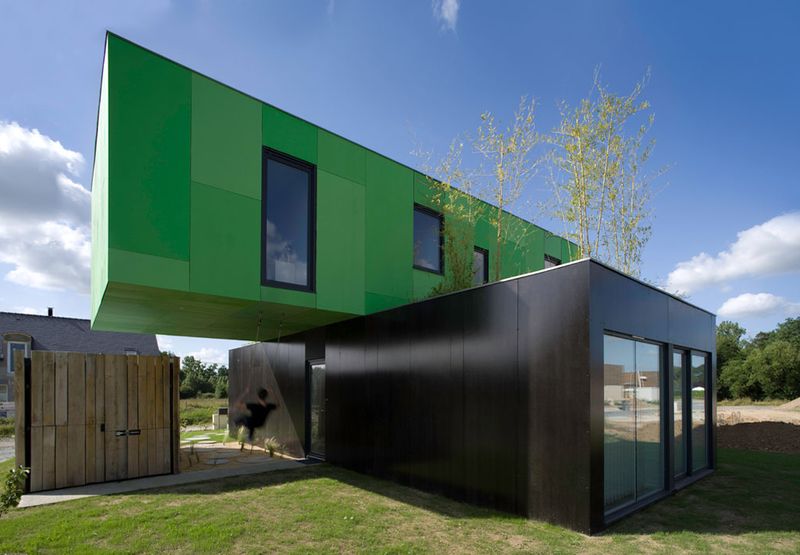
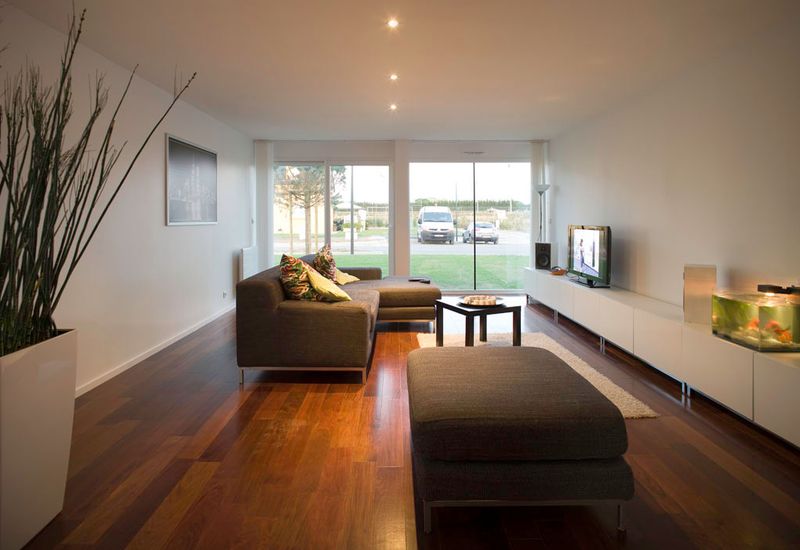
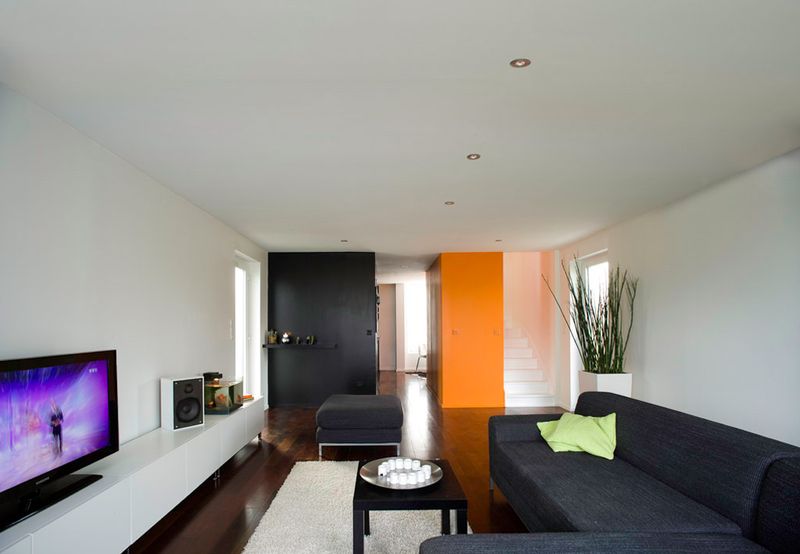
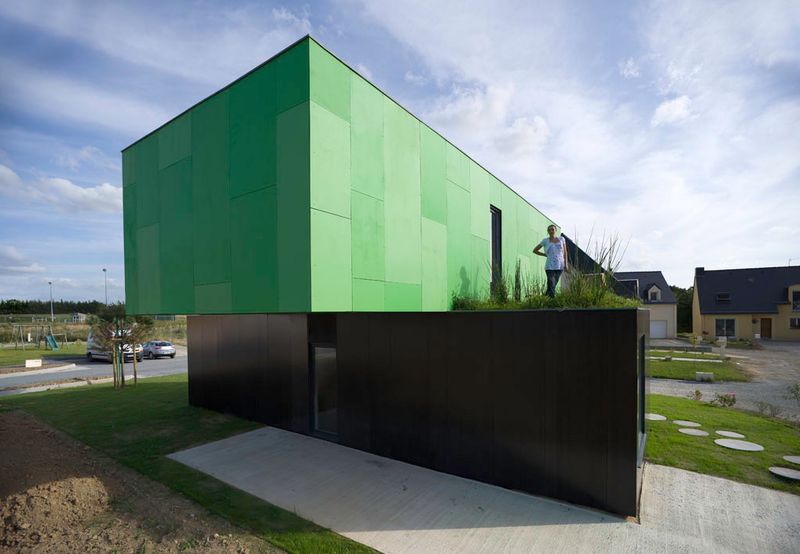
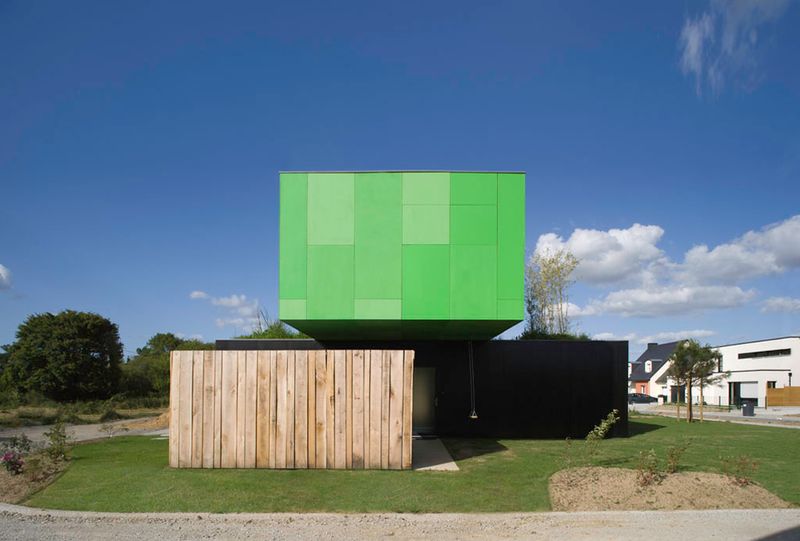
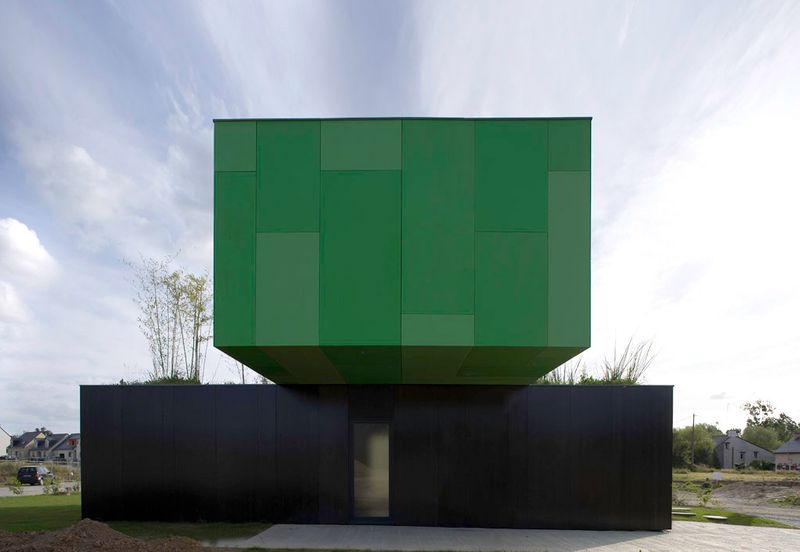
Located in Brittany, France, Crossbox was built with four containers and topped with greenery. Two modules cantilever over the other two, but you can hardly tell what's going on as drywall and cladding camouflage the industrial skeleton.
Low Impact Container Studio in Texas. Recycled, green, sustainable shipping container home.
Click Image Below to Enlarge Photo. Return to Homes Built with Shipping Containers here.
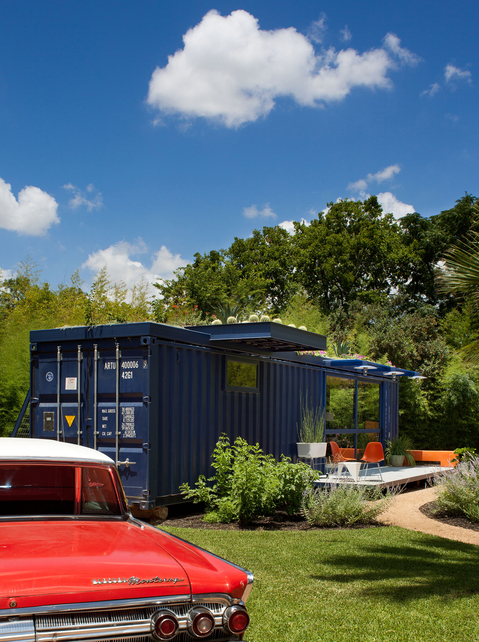
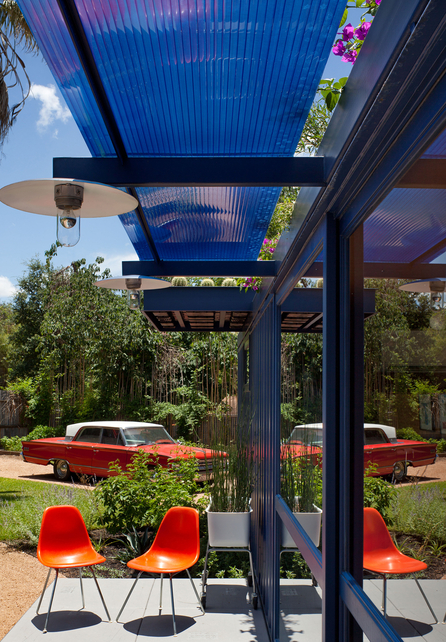
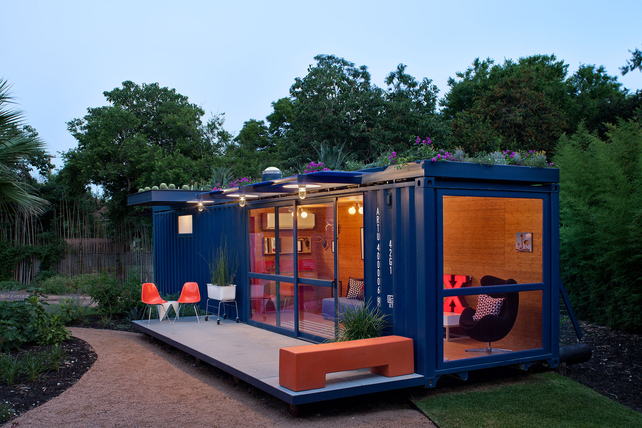
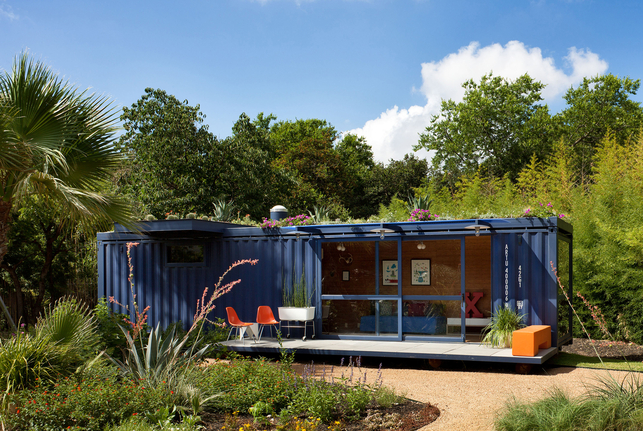
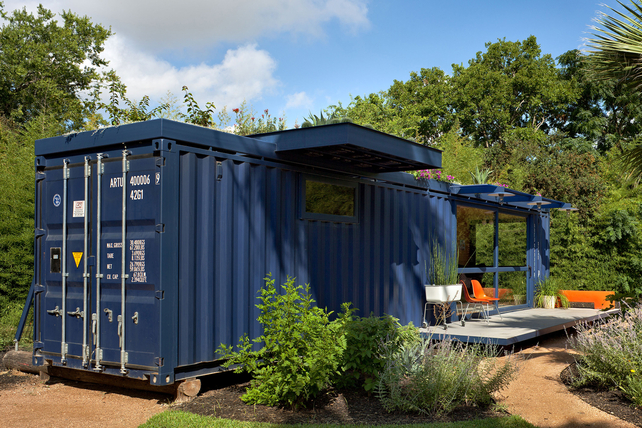
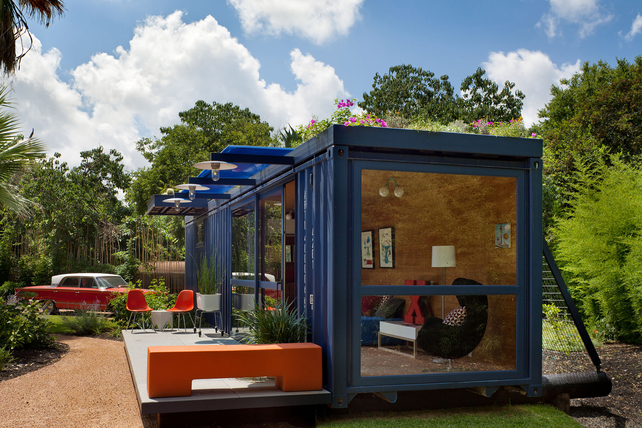
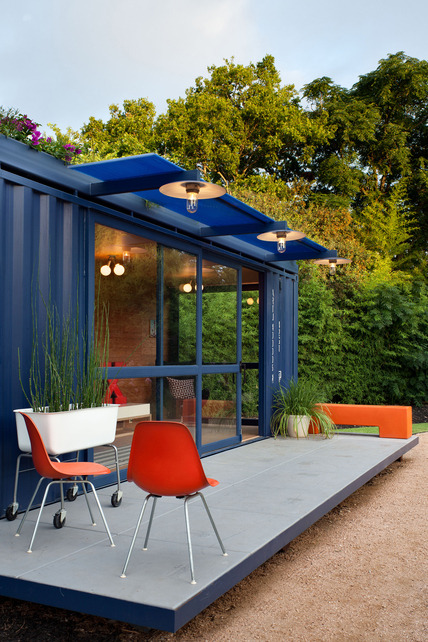
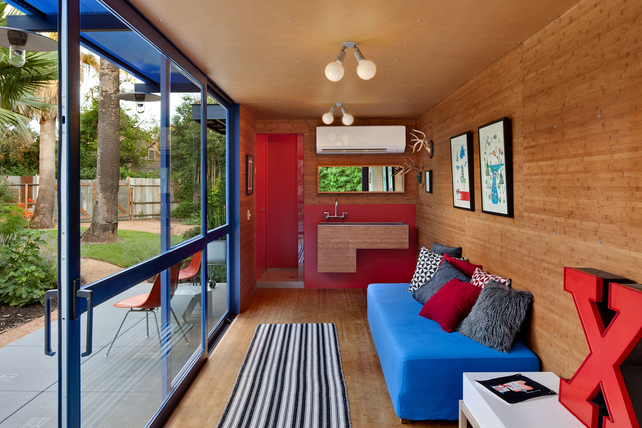
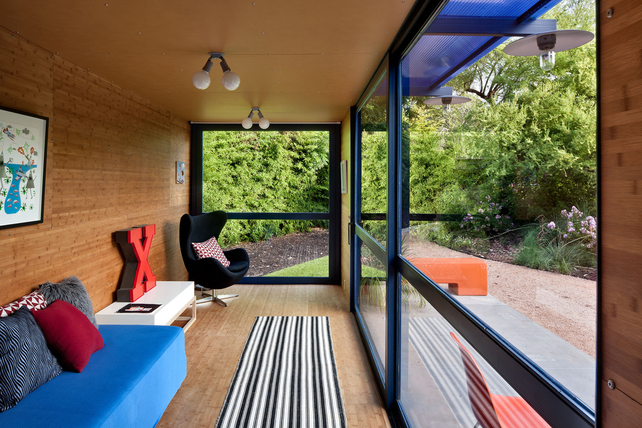
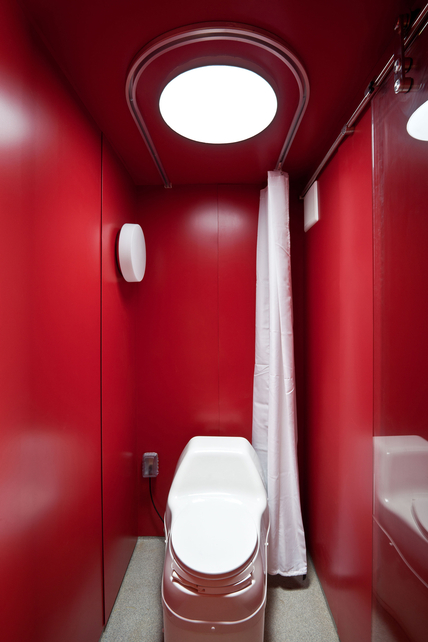
A 8'x40' Container Studio in San Antonio designed by Jim Poteet. The tiny retreat – living space, bathroom, and sink and counter – is sandwiched by a foundation of recycled telephone poles and roof of lush greenery. The container also has bamboo flooring and wallcovering, an electric composting toilet from Sun-Mar, a mini-split heating and cooling system, and large floor-to-ceiling windows and doors to allow natural light.
Push Button House 2. Adam Kalin's second perfab mobile shipping container art piece.
Click Image Below to Enlarge Photo. Return to Homes Built with Shipping Containers here.
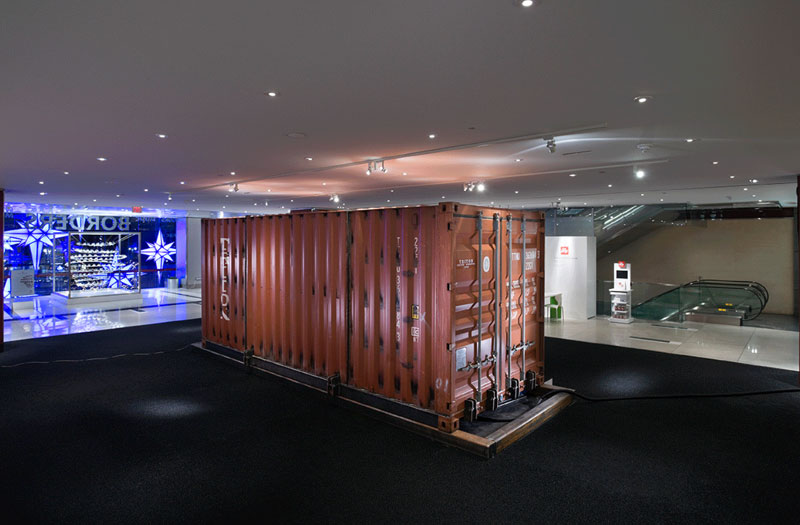
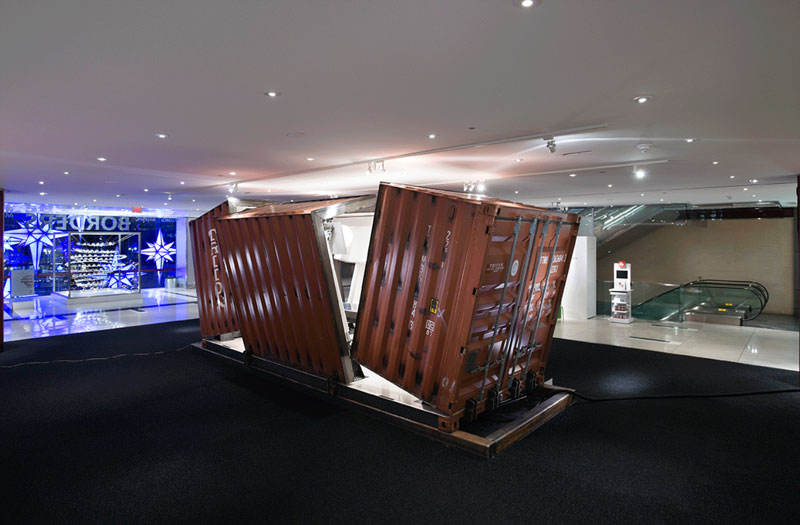
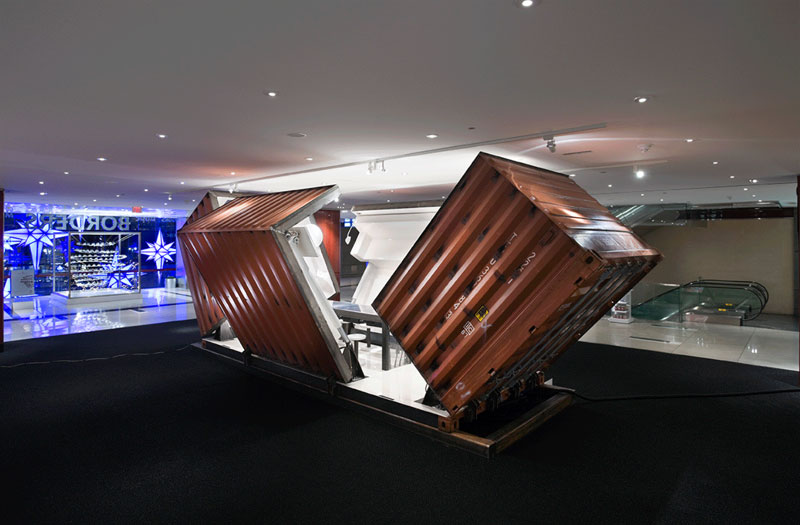
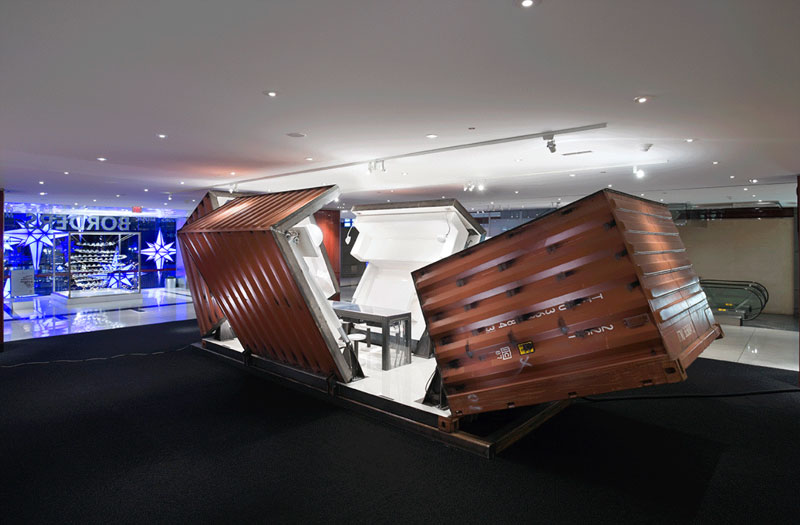
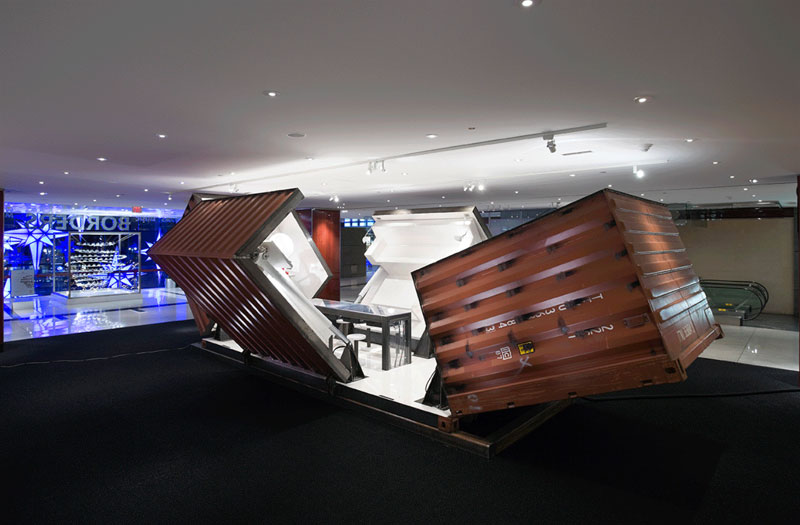
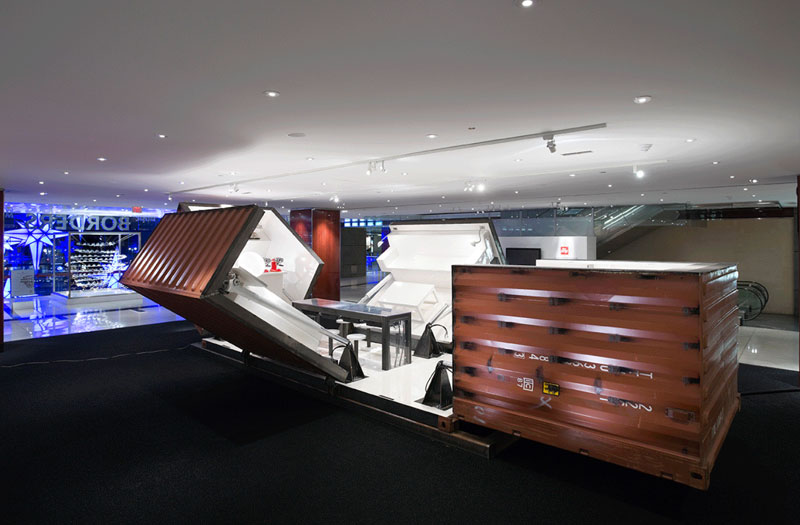
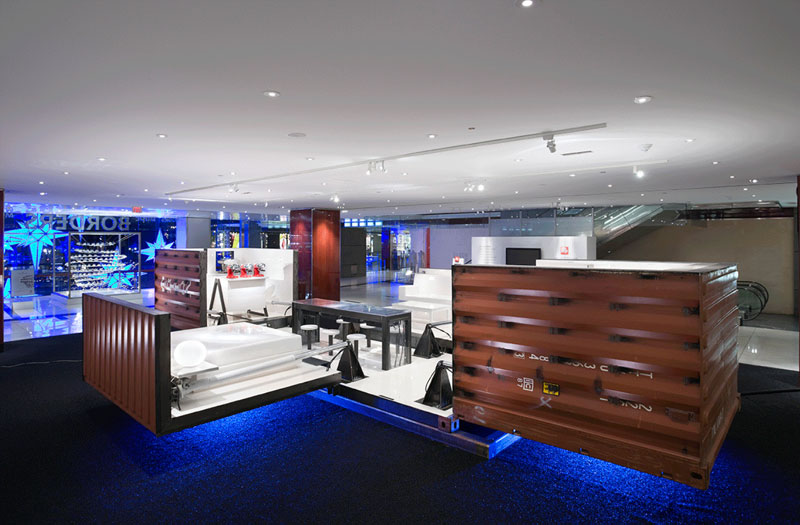
For its holiday pop-up, Illy used a piece of functional art to preview a new espresso-making system at the Time Warner Center. According to the folks at the Italian coffee company Illycaffè, they are as serious about art and sustainability as they are about coffee. And that's part of the reason behind the Push Button House, the pop-up promotion-cum-arts installation at the Time Warner Center.
SHIPPING CONTAINER RESTAURANT - Fast food with gourmet appeal. Prefab architectural design.
Click Image Below to Enlarge Photo. Return to Homes Built with Shipping Containers here.









Located in Montreal’s Old Port, Müvbox offers a variety of dishes featuring lobster from Îles-de-la-Madeleine. Created from an old shipping container powered by solar energy, this concept is a modern-day reinvention of the old-fashioned canteen which creates an experience that’s environmentally-friendly, ethical and affordable. Every night, Müvbox vanishes back into its cube, redeploying early the next morning in less than two minutes, at the touch of a button!
The All Terrain Cabin (ATC) By BARK. Small scaled prefab shipping container green home architecture design.
Click Image Below to Enlarge Photo. Return to Homes Built with Shipping Containers here.
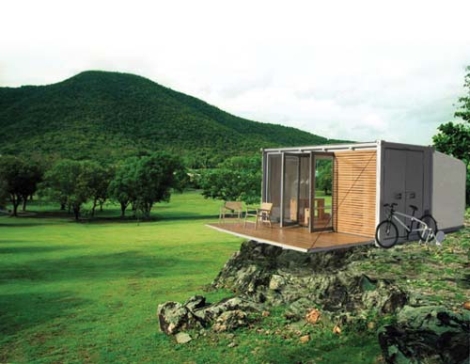
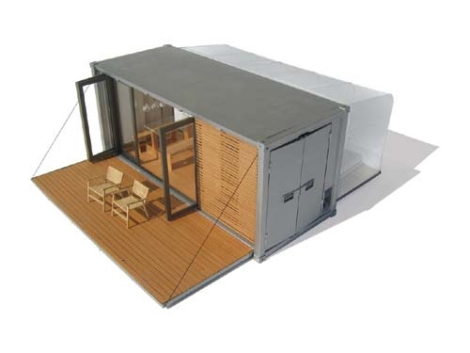
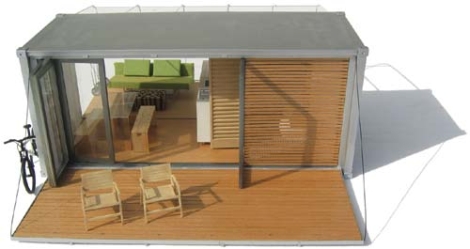
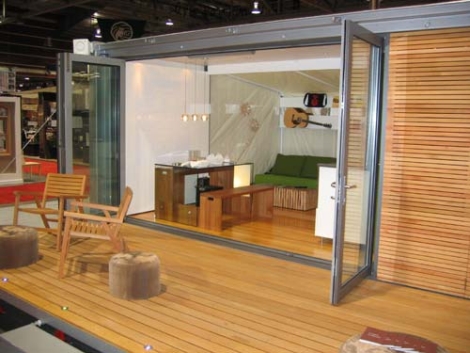
Designed as a small home by BARK, The All Terrain Cabin, this cabin of sorts was made using the standard ISO shipping container...built grid ready, it can be transported by train, truck, ship, airplane or helicopter as a normal shipping container. Once it arrives, it opens up to 480 sq/ft of prefab living space with features like solar panels, glass floors, low-flow shower-head, LED lighting, concrete sinks, bio-diesel stove, and even a water management system!
Port-a-Bach Shipping Container Holiday Home. Small scale prefab green sustainable shipping container archictecture.
Click Image Below to Enlarge Photo. Return to Homes Built with Shipping Containers here.
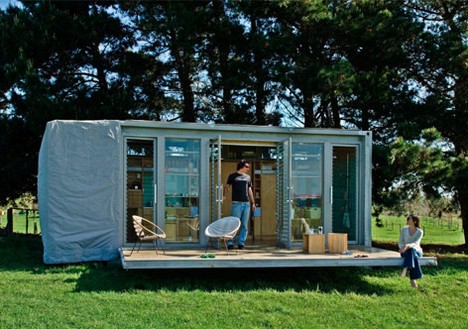
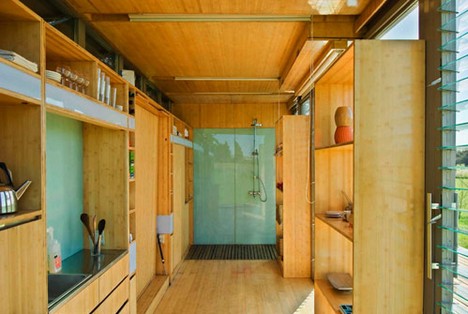
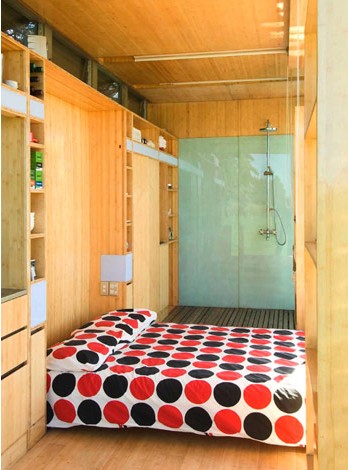
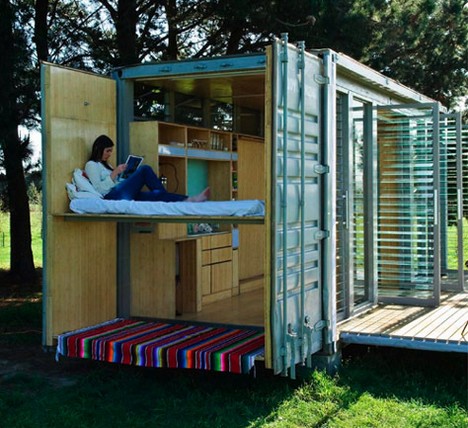
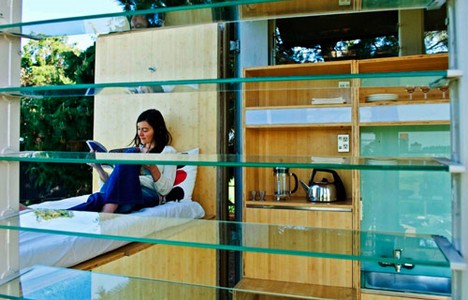
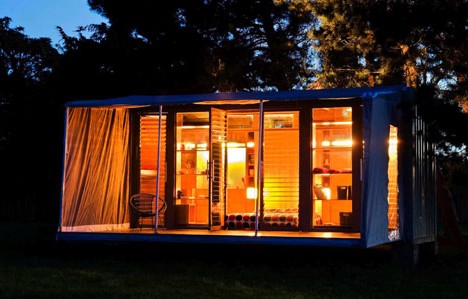
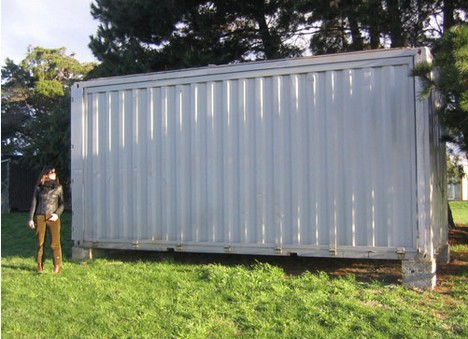
Port-a-Bach. A bach "is the name given in New Zealand to structures akin to small, often very modest holiday homes or beach houses. They are an iconic part of New Zealand history and culture."
Stevens Container House. Shipping container green home sustainable architecture.
Click Image Below to Enlarge Photo. Return to Homes Built with Shipping Containers here.









The Stevens Container House is a wall of containers, built against a hill in Wellington, New Zealand, designed and built by Ross Stevens. It uses the spaces between the containers and the hill to expand its living space beyond that limiting interior dimensions of a standard ISO box.
They are not conventional steel containers; with their smooth skins, they may have been "reefers" or refrigerated containers, although there are a number of smooth-skinned types out there.
Wijn of Water Shipping Container Restaurant. Commercial prefab green shipping container sustainable architecture.
Click Image Below to Enlarge Photo. Return to Homes Built with Shipping Containers here.
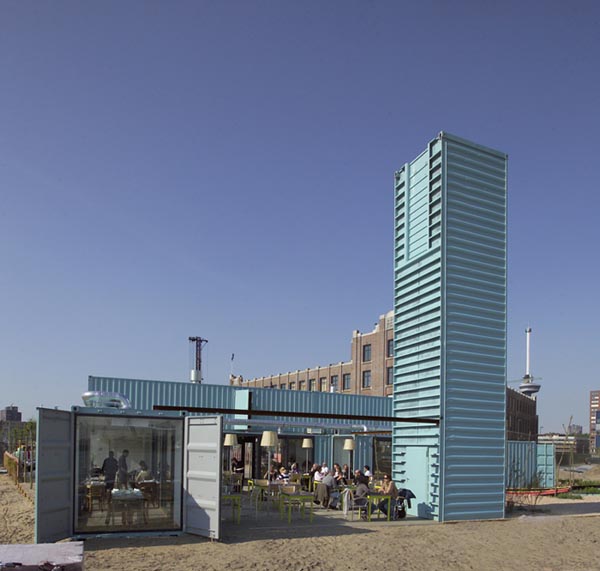
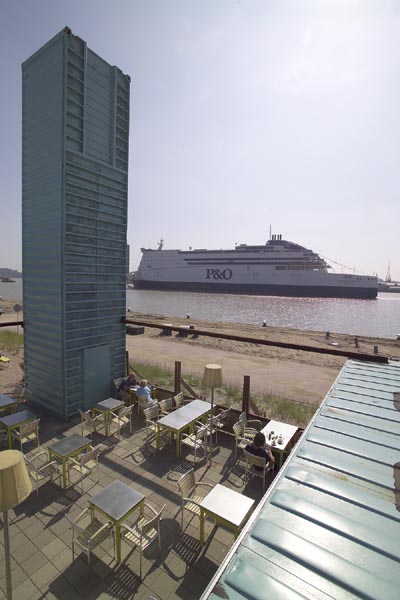
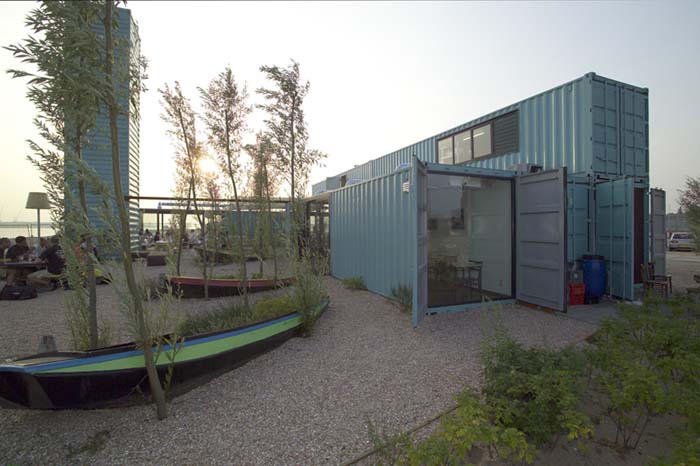
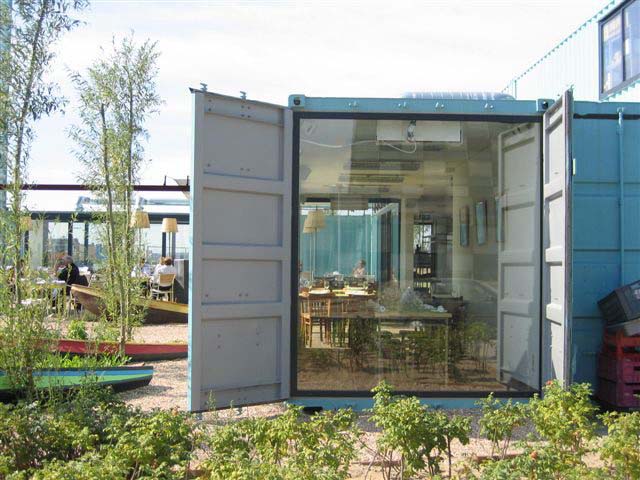
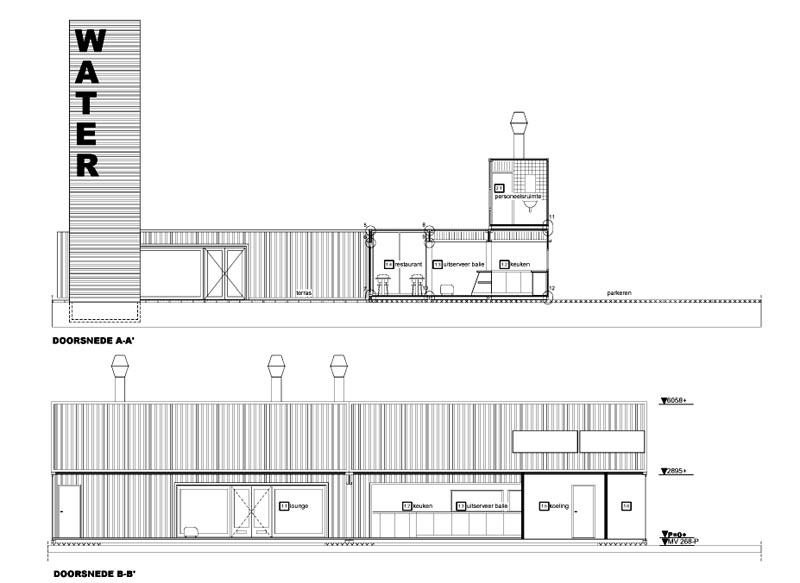
In 2005 terrace restaurant Wijn of Water (Wine or Water) in the Lloyd-quarter in Rotterdam opened its doors. The restaurant is a composition with sea-containers. The building is temporary, this or next year the restaurant will be housed in the Sint Jobsveem warehouse, 250 meters away. Because of this temporaryness, there was a limited budget. The restaurant was brought up from scratch to completion in just half a year. The principal himself took care of the construction.