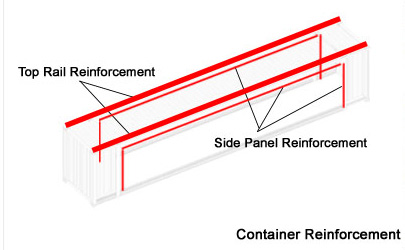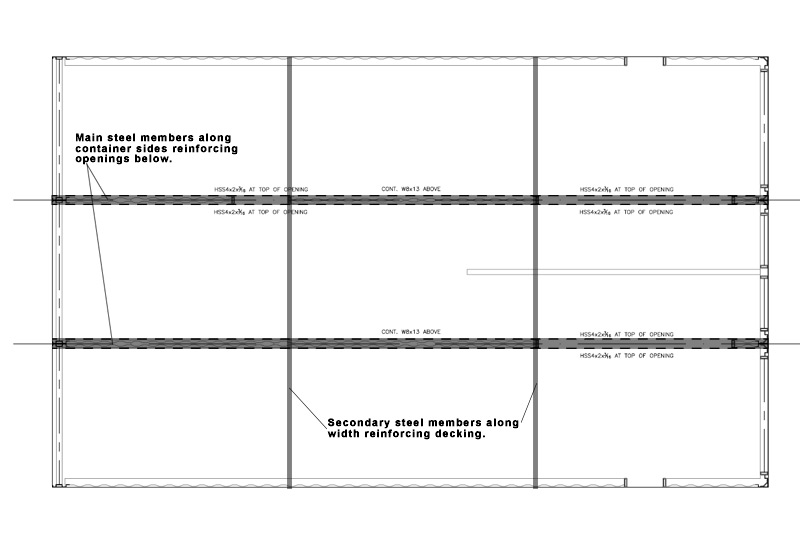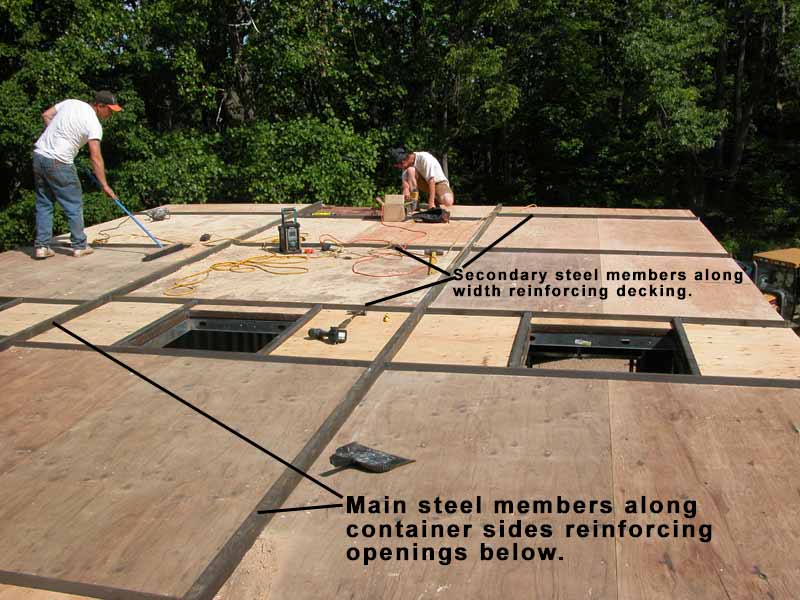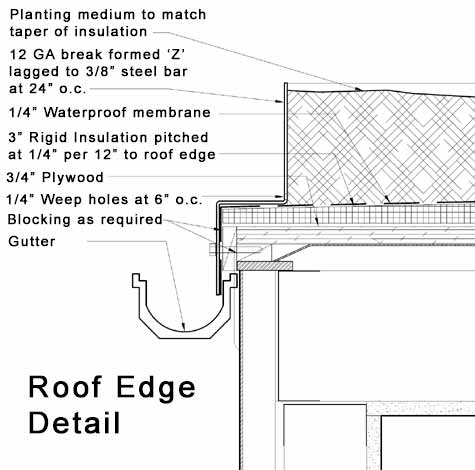Container Home Green Roof and Framing
Shipping Container Home Green Roof
The main factor for designing your shipping container home's roof is expected loading. Loads are categorized as dead or live. Dead loads are things like wall, equipment, and furniture weight, live loads are people walking. For comparison, a typical interior floor live load is 40 psf and dead load is 70 psf (110 psf combined), uniform roof loads for a home in a severe winter climate (lots of snow) is 25 psf dead load and 40 psf snow load (65 psf combined). Having a roof deck or green roof planting will add roughly an additional 60-75 psf load.
The roofs of unmodified 20' shipping containers are capable of withstanding 330 psf per ISO requirements. (More information on shipping container load capacity is available in the following RSCP links, ISO Shipping Containers Inherent Strength and Building Code Requirements and Container Compressive Load Bearing Capacity.) However, when containers are modified and portions of their monocoque structural skin/body are removed (i.e. side paneling), their load capacity decreases substantially. The image labeled "Container Reinforcement" below, illustrates a very general rule of thumb for container reinforcement after modification. Basically, wherever you remove side corrugated paneling you must reinforce above with new steel. Information in this section is meant as a very, general guide, one should consult an architect or structural engineer with their specific requirements when finalizing roof design for their shipping container home or application.

Below is an example of a 1000 sf (3 40' container) roof framing layout for a shipping container home green roof application. In this example, there has been minimum modification/removal of the side corrugation on the exterior faces of the home (one small 1.5' x 1.5' window on each side). The interior side panels however, have been greatly modified with 20'+ sections removed to create contiguous interior spaces. Highlighted in gray are the main steel reinforcement members running along the length of the containers to reinforce the openings below and support the additional grass(dead) and live load above. Wood paneling (3/4" plywood) is also used to further reinforce the existing container roof panel (much like a sandwich panel).


Below is a shipping container home green roof detail composed (from top down) of planting medium (in this case "roofrug"), waterproof membrane, insulation, and plywood. One of the biggest issues with any roof is standing water. Green roofs "process" that water very effectively in the planting medium growth cycle, however there should be an additional drainage mechanism in the detail. The edge condition below shows a very conventional side gutter and weep hole set that works nicely.
