PASSIVE SOLAR DESIGN ISSUES TO CONSIDER WHILE PLANNING AND DESIGNING YOUR SHIPPING CONTAINER HOME.
PASSIVE SOLAR DESIGN CONSIDERATIONS
Passive solar design refers to the use of the sun’s energy for the heating and cooling of living spaces. In this approach, the building itself or some element of it takes advantage of natural energy characteristics in materials and air created by exposure to the sun. Passive systems are simple, have few moving parts, and require minimal maintenance and require no mechanical systems.

Operable windows, thermal mass, and thermal chimneys are common elements found in passive design. Operable windows are simply windows that can be opened. Thermal mass refers to materials such as masonry and water that can store heat energy for extended time. Thermal mass will prevent rapid temperature fluctuations. Thermal chimneys create or reinforce the effect hot air rising to induce air movement for cooling purposes. Wing walls are vertical exterior wall partitions placed perpendicular to adjoining windows to enhance ventilation through windows.
Passive design is practiced throughout the world and has been shown to produce buildings with low energy costs, reduced maintenance, and superior comfort. Most of the literature pertaining to passive solar technology addresses heating concerns however, cooling issues, which are equally important, are less well documented. Key aspects of passive design include appropriate solar orientation, the use of thermal mass, shading, and appropriate ventilation and window placement.
Consideration of high humidity is also a key issue. For example, a basic passive cooling strategy is to permit cooler night air to ventilate a house and cool down the thermal mass (this can be brick, stone, or concrete walls or floors, or large water containers) inside the house. The thermal mass will absorb heat during the day; however, excessive humidity will reduce the cooling effect from the cooler thermal mass. Interior design elements of a home also play a strong role in the effectiveness of passive cooling. For example, carpets, drapes, and fabric-covered furniture will absorb moisture from humid air, forcing the air conditioner to work harder to remove humidity.
As a design approach, passive solar design can take many forms. It can be integrated to greater or lesser degrees in a building. Key considerations regarding passive design are determined by the characteristics of the building site. The most effective designs are based on specific understanding of a building site’s wind patterns, terrain, vegetation, solar exposure and other factors often requiring professional architectural services. However, a basic understanding of these issues can have a significant effect on the energy performance of a building.
Guidelines
Solar energy is a radiant heat source that causes natural processes upon which all life depends. Some of the natural processes can be managed through building design in a manner that helps heat and cool the building. The basic natural processes that are used in passive solar energy are the thermal energy flows associated with radiation, conduction, and natural convection. When sunlight strikes a building, the building materials can reflect, transmit, or absorb the solar radiation. Additionally, the heat produced by the sun causes air movement that can be predictable in designed spaces. These basic responses to solar heat lead to design elements, material choices and placements that can provide heating and cooling effects in a home.
Passive solar energy means that mechanical means are not employed to utilize solar energy.
Passive solar systems rules of thumb:
- The building should be elongated on an east-west axis.
- The building’s south face should receive sunlight between the hours of 9:00 A.M. and 3:00 P.M. (sun time) during the heating season.
- Interior spaces requiring the most light and heating and cooling should be along the south face of the building. Less used spaces should be located on the north.
- An open floor plan optimizes passive system operation.
- Use shading to prevent summer sun entering the interior.
Passive Solar Heating
Two primary elements of passive solar heating are required:
- South facing glass
- Thermal mass to absorb, store, and distribute heat
There are three approaches to passive systems – direct gain, indirect gain, and isolated gain. The goal of all passive solar heating systems is to capture the sun’s heat within the building’s elements and release that heat during periods when the sun is not shining. At the same time that the building’s elements (or materials) is absorbing heat for later use, solar heat is available for keeping the space comfortable (not overheated).
i. Direct Gain
In this system, the actual living space is a solar collector, heat absorber and distribution system. South facing glass admits solar energy into the house where it strikes directly and indirectly thermal mass materials in the house such as masonry floors and walls. The direct gain system will utilize 60 – 75% of the sun’s energy striking the windows.
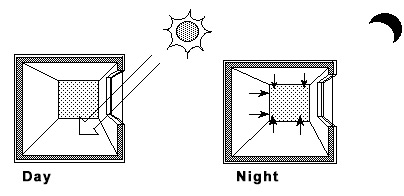
Figure 1: Thermal mass in the interior absorbs the sunlight and radiates the heat at night.
In a direct gain system, the thermal mass floors and walls are functional parts of the house. It is also possible to use water containers inside the house to store heat. However, it is more difficult to integrate water storage containers in the design of the house.
The thermal mass will temper the intensity of the heat during the day by absorbing the heat. At night, the thermal mass radiates heat into the living space.
Direct gain system rules of thumb:
- A heat load analysis of the house should be conducted.
- Do not exceed 6 inches of thickness in thermal mass materials.
- Do not cover thermal mass floors with wall to wall carpeting; keep as bare as functionally and aesthetically possible.
- Use a medium dark color for masonry floors; use light colors for other lightweight walls; thermal mass walls can be any color.
- For every square foot of south glass, use 150 pounds of masonry or 4 gallons of water for thermal mass.
- Fill the cavities of any concrete block used as thermal storage with concrete or other high mass substance.
- Use thermal mass at less thickness throughout the living space rather than a concentrated area of thicker mass.
- The surface area of mass exposed to direct sunlight should be 9 times the area of the glazing.
- Sun tempering is the use of direct gain without added thermal mass. For most homes, multiply the house square footage by 0.08 to determine the amount of south facing glass for sun tempering.
ii. Indirect Gain
In an indirect gain system, thermal mass is located between the sun and the living space. The thermal mass absorbs the sunlight that strikes it and transfers it to the living space by conduction. The indirect gain system will utilize 30 – 45% of the sun’s energy striking the glass adjoining the thermal mass.
There are two types of indirect gain systems:
- Thermal storage wall systems (Trombe Walls)
- Roof pond systems
Thermal storage wall systems:
The thermal mass is located immediately behind south facing glass in this system.

/SustainableSources.com%20%20Passive%20Solar%20Design_files/passsolar2.gif)
Figure 2: Thermal Mass Wall or Trombe Wall Day and Night Operation
Operable vents at the top and bottom of a thermal storage wall permit heat to convect from between the wall and the glass into the living space. When the vents are closed at night radiant heat from the wall heats the living space.
Roof pond systems
Six to twelve inches of water are contained on a flat roof. This system is best for cooling in low humidity climates but can be modified to work in high humidity climates. (Effectively provides heat in southern U.S. latitudes during the heating season for one story or upper stories of buildings.) Water is usually stored in large plastic or fiberglass containers covered by glazing and the space below is warmed by radiant heat from the warm water above. These require somewhat elaborate drainage systems, movable insulation to cover and uncover the water at appropriate times, and a structural system to support up to 65 lbs/sq ft dead load.
Indirect gain system rules of thumb for thermal storage walls
- The exterior of the mass wall (toward the sun) should be a dark color.
- Use a minimum space of 4 inches between the thermal mass wall and the glass.
- Vents used in a thermal mass wall must be closed at night.
- A well insulated home (7-9 BTU/day-sq. ft.-degree F) will require approximately 0.20 square feet of thermal mass wall per square foot of floor area or 0.15 square foot of water wall.
- If movable night insulation will be used in the thermal wall system, reduce the thermal mass wall area by 15%.
- Thermal wall thickness should be approximately 10-14 inches for brick, 12-18 inches for concrete, 8-12 inches for adobe or other earth material and at least 6 inches for water.
iii. Isolated Gain
An isolated gain system has its integral parts separate from the main living area of a house. Examples are a sunroom and a convective loop through an air collector to a storage system in the house. The ability to isolate the system from the primary living areas is the point of distinction for this type of system.
The isolated gain system will utilize 15 – 30% of the sunlight striking the glazing toward heating the adjoining living areas. Solar energy is also retained in the sunroom itself. Sunrooms (or solar greenhouses) employ a combination of direct gain and indirect gain system features. Sunlight entering the sunroom is retained in the thermal mass and air of the room. Sunlight is brought into the house by means of conduction through a shared mass wall in the rear of the sunroom, or by vents that permit the air between the sunroom and living space to be exchanged by convection.
The use of a south facing air collector to naturally convect air into a storage area is a variation on the active solar system air collector. These are passive collectors. Convective air collectors are located lower than the storage area so that the heated air generated in the collector naturally rises into the storage area and is replaced by return air from the lower cooler section of the storage area. Heat can be released from the storage area either by opening vents that access the storage by mechanical means (fans), or by conduction if the storage is built into the house.

Figure 3: Day and Night Operation of a Sunroom Isolated Gain System
The sunroom has some advantages as an isolated gain approach in that it can provide additional usable space to the house and plants can be grown in it quite effectively. The convective air collector by comparison becomes more complex in trying to achieve additional functions from the system. This is a drawback in this area where space heating is less of a concern than in colder regions where the system would be used longer. It is best to use a system that provides more than one function if the system is not an integral part of the building. The sunroom approach will be emphasized in this information since it can provide multiple functions.
Isolated Gain rules of thumb for:
- Use a dark color for the thermal wall in a sunspace.
- The thickness of the thermal wall should be 8-12 inches for adobe or earth materials, 10-14 inches for brick, 12-18 inches for (dense) concrete.
- Withdraw excess heat in the sunroom (if not used for warm weather plants) until the room reaches 45 degrees and put the excess heat into thermal mass materials in other parts of the house.
- For a sunroom with a masonry thermal wall, use 0.30 square feet of south glazing for each square foot of living space floor area. If a water wall is used between the sunroom and living space instead of masonry, use 0.20 square feet of south facing glass for each square foot of living area.
- Have a ventilation system for summer months.
- If overhead glass is used in a sunroom, use heat reflecting glass and or shading systems in the overhead areas.
Passive Solar Cooling
Ventilation & Operable Windows
A primary strategy for cooling buildings without mechanical assistance (passive cooling) in hot humid climates is to employ natural ventilation. (The Fan and Landscape sections also address ventilation strategies.) For example, in Austin Texas prevailing summer breezes are from the south and southeast. This matches nicely with the increased glazing on the south side needed for passive heating, making it possible to achieve helpful solar gain and ventilation with the following strategies:
- Place operable windows on the south exposure.
- Casement windows offer the best airflow. Awning (or hopper) windows should be fully opened or air will be directed to ceiling. Awning windows offer the best rain protection and perform better than double hung windows.
- If a room can have windows on only one side, use two widely spaced windows instead of one window.
Wing Walls
Wing walls are vertical solid panels placed alongside of windows perpendicular to the wall on the windward side of the house. Wing walls will accelerate the natural wind speed due to pressure differences created by the wing wall.
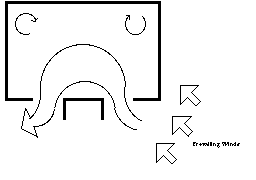
/SustainableSources.com%20%20Passive%20Solar%20Design_files/passsolar4.gif)
Figure 4: Top View of Wing Walls Airflow Pattern
Thermal Chimney
A thermal chimney employs convective currents to draw air out of a building. By creating a warm or hot zone with an exterior exhaust outlet, air can be drawn into the house ventilating the structure. Sunrooms can be designed to perform this function. The excessive heat generated in a south facing sunroom during the summer can be vented at the top. With the connecting lower vents to the living space open along with windows on the north side, air is drawn through the living space to be exhausted through the sunroom upper vents. (The upper vents from the sunroom to the living space and any side operable windows must be closed and the thermal mass wall in the sunroom must be shaded.)
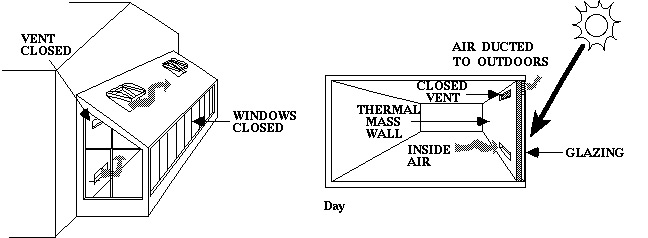
Figure 5: Summer Venting Thermal Mass Wall
Thermal mass indirect gain walls can be made to function similarly except that the mass wall should be insulated on the inside when performing this function.
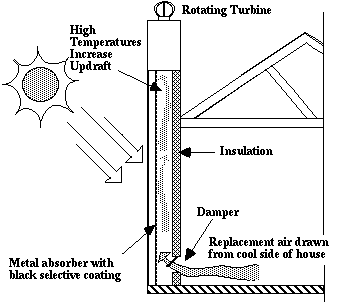
Figure 6: Thermal Chimney
Thermal chimneys can be constructed in a narrow configuration (like a chimney) with an easily heated black metal absorber on the inside behind a glazed front that can reach high temperatures and be insulated from the house. The chimney must terminate above the roof level. A rotating metal scoop at the top which opens opposite the wind will allow heated air to exhaust without being overcome by the prevailing wind. Thermal chimney effects can be integrated into the house with open stairwells and atria. (This approach can be an aesthetic plus to the home as well.)
Other Ventilation Strategies
- Make the outlet openings slightly larger than the inlet openings.
- Place the inlets at low to medium heights to provide airflow at occupant levels in the room.
/SustainableSources.com%20%20Passive%20Solar%20Design_files/passsolar7.gif)
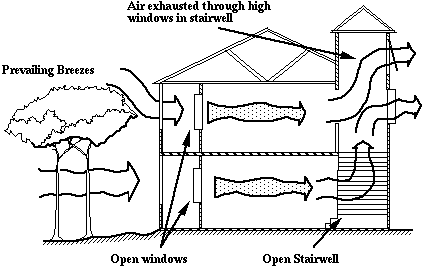
Figure 7: Thermal Chimney Effect Built into Home
Inlets close to a wall result in air “washing” along the wall. Be certain to have centrally located inlets for air movement in the center areas of the room. Window insect screens decrease the velocity of slow breezes more than stronger breezes (60% decrease at 1.5 mph, 28% decrease at 6 mph). Screening a porch will not reduce air speeds as much as screening the windows. Night ventilation of a home should be done at a ventilation rate of 30 air changes per hour or greater. Mechanical ventilation will usually be required to achieve this .
High mass houses can be cooled with night ventilation providing that fabric furnishings are minimized in the house. Keep a high mass house closed during the day and opened at night.