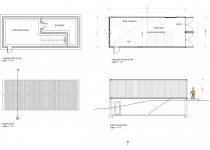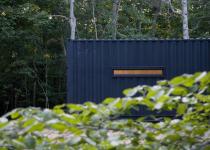Shipping Container House in AMAGANSETT. Small scaled shipping container hybrid architecture.
Click Image Below to Enlarge Photo. Return to Homes Built with Shipping Containers here.
Artist and DJ Andrea Shapiro went to her architect for help creating a Shipping Container Work Space in Amagansett, New York. With a limited budget of $60,000, Shapiro needed roughly 700 square feet and an "inviting and reflective" studio, according information posted by the architecture firm on Architizer. Maziar Behrooz Architecture suggested using old steel containers for the structure to save costs. The result is shown below with additional images and video.
Shapiro's project is built with two 9'6" x 40' x 8' shipping containers -- obtained for $2,500 each (including delivery) -- to act as the roof for the rest of the container studio. The containers were placed on top of 9' foundation walls, and most of the steel flooring was removed to open up and provide access to the lower level. With the stairs connecting both levels, the studio ended up with expansive 18' floor to ceiling walls and abundant natural lighting. Shapiro now has about 850 square feet and plenty of wall space to hang future pieces.






