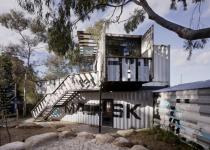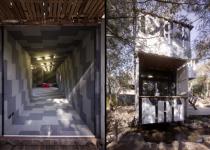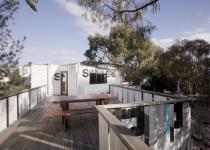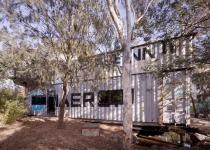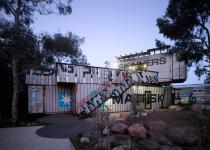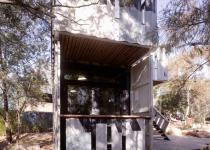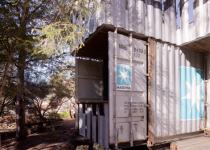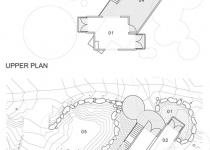Children`s Activity Centre By Phooey Architects. Shipping Container Prefab Green Architecture, Sustainable And Economical.
Click Image Below to Enlarge Photo. Return to Homes Built with Shipping Containers here.
Located in South Melbourne, Australia, and designed by Phooey Architects, is the green Children’s Activity Centre at Skinners Playground. This piece of shipping container architecture is made of four cargo shipping containers. The environment is a familiar one: micro-landscapes, sheds and objects that are somewhere between toy and assault course. Color is everywhere, in equal strengths and volumes so that no single color dominates, and the compound is still shrill when the kids are absent.
The form and aesthetics were generated by sustainable architecture strategies aimed at zero waste. When the four re-used containers were joined in a staggered arrangement, intimate and public spaces were created for a variety of functions including study, painting, dancing and lounging about. Each container was oriented to produce visual and physical connections to surrounding playground spaces.
Within this, the new Children’s Activity Centre is a relatively stable object: largish, black and white, obvious in its geometry and somewhat monumental. The centre consists of four containers: two long ones clamped together at ground level and two smaller ones, also clamped together, placed at an angle on top at the south end. Between the pairs there is an exterior stair leading up to a large deck. At the southern end, a fringe of sheets decoratively stitch up the sky.
This prefab, green architecture project is a low cost and robust solution to handle the adventures of playing children. All materials brought to site were durable, recycled, reclaimed, plantation, reused or salvaged from demolition. This included decking, windows, carpet tiles and joinery. The whole container was re-used including doors suspending balconies.

