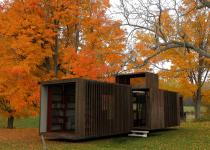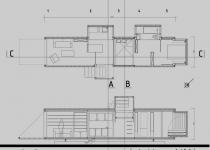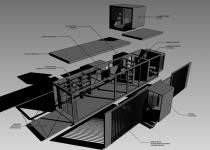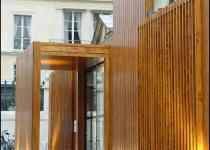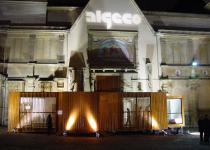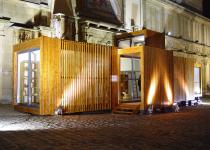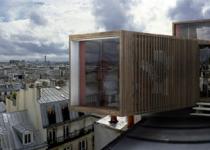Drop House. Modular Prefab Recycled Shipping Container Home. Residential Shipping Container Architecture.
Click Image Below to Enlarge Photo. Return to Homes Built with Shipping Containers here.
The Drop House landed on the prefab scene after winning the Modular Architecture Challenge in 2005 with its gorgeous aesthetic and easily-customizable system. A partial prototype was installed at the École des Beaux Arts in Paris at the time, and now, the stunning structure has been brought to life in full form – all 48 gorgeous square meters. Architects Antoine Cordier, Olivier Charles and Armel Neouze created the Drop House concept to exemplify “private housing, industry and customization.”
The design is turning heads for its potential to minimize waste, reduce energy and settle in style with the option to move on a whim. The design is weighted along a central axis with “pop-out” extensions forming the kitchen, bath, second bedroom and entry. The layout provides maximum space within the constraints of a completely portable container that can “close-up” when the extended living spaces are removed. When sited properly, the structure presents an opportunity for passive solar with materials that maximize thermal performance.
The steel framework is fitted with slat timber cladding at the main living spaces. The external joinery is composed of lacquered aluminum with thermal break and low-emissivity double glazing. The back of the structure is insulated with closed timber cladding on steel sandwich panel with 80mm rock wool. As the design project evolves, we’ll look forward to bringing more details about its impact in regard to materials and manufacturing. In the meantime, it’s clear that this inviting spatial experience brings yet another dimension to sustainable prefab housing.
