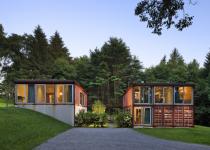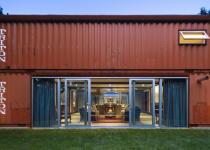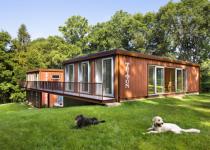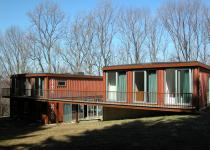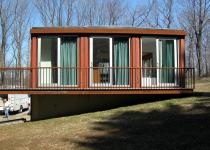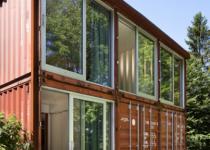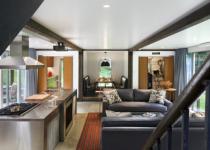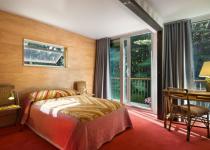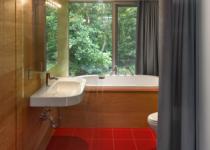The Quik- House. Adam Kalkin's Shipping Container Prefab Green Home in Califon.
Click Image Below to Enlarge Photo. Return to Homes Built with Shipping Containers here.
Kalkin's modestly-sized, 1,920-square-foot Quik House sits on top of a hill in the middle of three wooded acres. The first surprise was that such an alien, industrial form can look natural in a rural setting, its rust-colored exterior telegraphing “color of nature” as strongly as the shape says “man-made object.” This will not be enough to calm hard-core traditionalists, but every visitor, regardless of aesthetic disposition, will find the main living area immensely appealing. The space is three containers wide — a generously sized 24-foot-by-24-foot square. Two opposite sides are entirely glass, flooding the space with daylight and beckoning views. Each of the other two sides opens onto three 8-by-8 foot spaces, each one a modified half of a 20-foot shipping container. The functions in these smaller areas include a dining alcove, stairwell, half-bath, pantry, and mechanical and laundry rooms.
In the main living space, one third of the floor area is taken up with a generously sized, 12-foot long kitchen island with stove, sink and food prep. The rest of the floor area is given over to a nicely sized seating area with two large sofas. During the day, the view of the changing seasons outside is captivating. At night, the fireplace on the backside of the island adds a cozy touch. The only give-away that shipping containers were used are the corrugated walls of the stairwell. For the other walls, the corrugations are hidden behind the drywall. The finishes in the big space suggest an edgy, industrial, urban loft — a concrete floor, large glass panes that are fixed or moveable, sliding doors, stainless steel which encases the entire kitchen island and exposed, rusting steel plates, beams and columns. But Kalkin ratchets down the grit with the natural materials he uses in the side spaces — fir flooring and rich, red mahogany sliding doors that close these areas off — and his choice of overstuffed, traditionally styled sofas and a colorful striped carpet. This somewhat incongruous combination will make most visitors say, “A great country house!” The second floor has three bedrooms, two baths and a central eight-foot-wide hallway lined with bookshelves where kids and dogs who want to be in the middle of everything will happily nap and play.
Unfortunately, Kalkin's promotion of the house as a prefab manufactured unit available from his Quik-Build factory is not accurate. His website www.Quik-Build.com lists a single floor version of the design in the range of $120K-$150K (around $125 a sf) for turnkey purchase and delivery. Quik-Build has received well over 2,000 inquiries for the house and has delivered 0 units. There is also no Kalkin/Quik-Build factory. The reality is, there have only been two Quik-House units built. These are prototypes (one is 1,000sf , the other is 2,000 sf) built by Kalkin at a cost of close to $350 per sf without land. Both are pictured above and reside on the same site in Califon, New Jersey.
